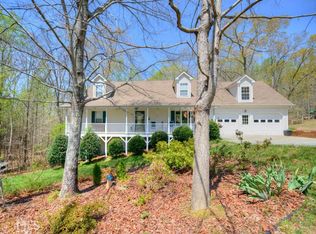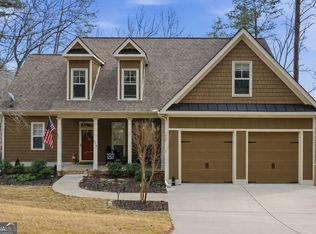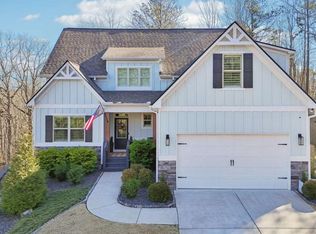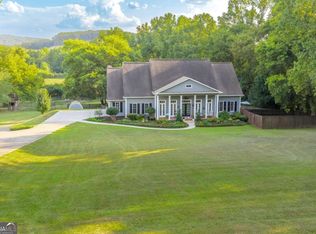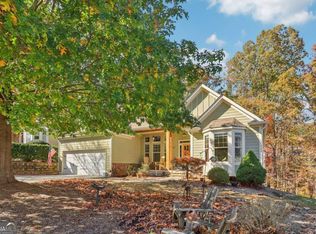Quiet possibly better than new! This wonderful custom built home is simply stunning! This home is the personal home of a custom home builder and has been meticulously maintained. You will appreciate all the details of this home that make it an exceptional place to call home. The long, private driveway gives you a warm welcome. Easy 1 step entry, an attached garage (no drive under). If you love the outdoors you will love the privacy and wild life that frequently visit. Enjoy the large front porch, huge screened in porch off the kitchen as well as the private porch at the owners suite. Once inside you will quickly notice all the attention to details from top to bottom. Owners suite is spacious on the main level with a private porch, separate his/her vanities, large shower, separate tub and a fantastic walk in closet. This plan works great for a family or an empty nester. The upstairs has 2 bedrms and a full bath. The basement has an additional bedrm and full bath which makes a great space for teens, guest or a home office. This home is minutes away from Riverstone Pkwy as well as I575. Seller will pay $10K towards closing cost or buy down the interest rate for a buyers mortgage. Appraised at 1 Million, move in with lots of instant equity! Seller motivated, bring offer! Back on market at no fault of seller, buyers relocation fell through. Welcome Home, your search is over! This is it!
Active under contract
Price increase: $25K (11/14)
$874,900
424 Cable Rd, Waleska, GA 30183
4beds
3,468sqft
Est.:
Single Family Residence
Built in 2013
3.14 Acres Lot
$-- Zestimate®
$252/sqft
$-- HOA
What's special
- 308 days |
- 1,089 |
- 55 |
Zillow last checked: 8 hours ago
Listing updated: January 05, 2026 at 04:20pm
Listed by:
ALL METRO TEAM 7705987402,
All Metro Realty, LLC,
Christina Mitchell 770-598-7402,
All Metro Realty, LLC
Source: GAMLS,MLS#: 10484434
Facts & features
Interior
Bedrooms & bathrooms
- Bedrooms: 4
- Bathrooms: 4
- Full bathrooms: 3
- 1/2 bathrooms: 1
- Main level bathrooms: 1
- Main level bedrooms: 1
Rooms
- Room types: Den, Family Room, Laundry, Library
Dining room
- Features: Seats 12+
Kitchen
- Features: Kitchen Island
Heating
- Forced Air
Cooling
- Attic Fan, Central Air
Appliances
- Included: Dishwasher, Microwave, Refrigerator
- Laundry: Other
Features
- High Ceilings, Master On Main Level, Separate Shower, Split Bedroom Plan, Tile Bath, Vaulted Ceiling(s), Walk-In Closet(s)
- Flooring: Hardwood
- Windows: Double Pane Windows
- Basement: Bath Finished,Full
- Number of fireplaces: 1
- Fireplace features: Gas Log, Living Room
- Common walls with other units/homes: No Common Walls
Interior area
- Total structure area: 3,468
- Total interior livable area: 3,468 sqft
- Finished area above ground: 3,468
- Finished area below ground: 0
Video & virtual tour
Property
Parking
- Parking features: Garage, Garage Door Opener, Kitchen Level
- Has garage: Yes
Features
- Levels: Two
- Stories: 2
- Patio & porch: Screened
- Body of water: None
Lot
- Size: 3.14 Acres
- Features: Private
- Residential vegetation: Grassed, Partially Wooded
Details
- Parcel number: 14N02 058 A
Construction
Type & style
- Home type: SingleFamily
- Architectural style: Country/Rustic,Craftsman
- Property subtype: Single Family Residence
Materials
- Concrete
- Roof: Composition
Condition
- Resale
- New construction: No
- Year built: 2013
Utilities & green energy
- Electric: 220 Volts
- Sewer: Septic Tank
- Water: Public
- Utilities for property: Cable Available, Electricity Available, High Speed Internet, Phone Available, Propane, Water Available
Community & HOA
Community
- Features: Walk To Schools, Near Shopping
- Security: Smoke Detector(s)
- Subdivision: None
HOA
- Has HOA: No
- Services included: None
Location
- Region: Waleska
Financial & listing details
- Price per square foot: $252/sqft
- Tax assessed value: $732,200
- Annual tax amount: $3,198
- Date on market: 3/21/2025
- Cumulative days on market: 201 days
- Listing agreement: Exclusive Right To Sell
- Listing terms: Cash,Conventional,VA Loan
- Electric utility on property: Yes
Estimated market value
Not available
Estimated sales range
Not available
$3,847/mo
Price history
Price history
| Date | Event | Price |
|---|---|---|
| 1/7/2026 | Pending sale | $874,900$252/sqft |
Source: | ||
| 11/14/2025 | Price change | $874,900+2.9%$252/sqft |
Source: | ||
| 10/30/2025 | Pending sale | $849,900$245/sqft |
Source: NGBOR #414452 Report a problem | ||
| 9/29/2025 | Listed for sale | $849,900$245/sqft |
Source: | ||
| 9/10/2025 | Pending sale | $849,900$245/sqft |
Source: | ||
Public tax history
Public tax history
| Year | Property taxes | Tax assessment |
|---|---|---|
| 2024 | $3,198 -6.2% | $292,880 -1% |
| 2023 | $3,408 +80.1% | $295,920 +39.8% |
| 2022 | $1,892 +57.8% | $211,640 +36.2% |
Find assessor info on the county website
BuyAbility℠ payment
Est. payment
$5,044/mo
Principal & interest
$4177
Property taxes
$561
Home insurance
$306
Climate risks
Neighborhood: 30183
Nearby schools
GreatSchools rating
- 6/10R. M. Moore Elementary SchoolGrades: PK-5Distance: 3.2 mi
- 7/10Teasley Middle SchoolGrades: 6-8Distance: 4.9 mi
- 7/10Cherokee High SchoolGrades: 9-12Distance: 5.5 mi
Schools provided by the listing agent
- Elementary: R M Moore
- Middle: Teasley
- High: Cherokee
Source: GAMLS. This data may not be complete. We recommend contacting the local school district to confirm school assignments for this home.
