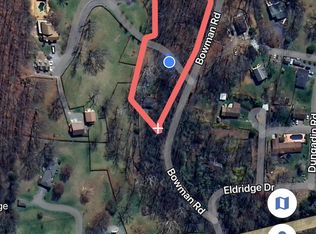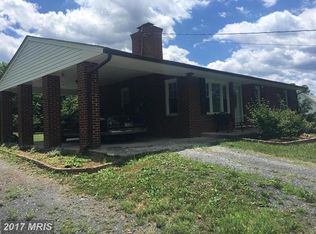Sold for $925,000 on 06/13/25
$925,000
424 Bowman Rd, Front Royal, VA 22630
4beds
4,902sqft
Single Family Residence
Built in 1988
10.88 Acres Lot
$930,900 Zestimate®
$189/sqft
$3,886 Estimated rent
Home value
$930,900
Estimated sales range
Not available
$3,886/mo
Zestimate® history
Loading...
Owner options
Explore your selling options
What's special
Distinctive family homestead on nearly 11 acres priced to sell UNDER TAX ASSESSMENT value! So many possibilities - Farmette, Family Compound, Horses, Hobbies and more. An estate that is truly one-of-a kind with so many amenities including: in-ground pool, barns, stable, garages, wooded acreage, the list goes on. NO HOA, no covenants or restrictions - only 3 miles from town! Incredible location with lots of space to enjoy your own private farmstead but with all the convenience of downtown Front Royal and short drive back to DC for commuters. Close to the Shenandoah River, Skyline Drive, and North Entrance to Shenandoah National Park. The main house is a colonial style home that has been recently renovated with all new flooring, kitchen and bathrooms. 4 total bedrooms (3 traditional bedrooms upstairs + loft with bathroom above garage). Master En Suite has private balcony that overlooks the pool and patio and also features double closets and spacious bathroom with soaking tub and separate shower. The northern portion of the property is forested, with lots of woods, perfect for trails and leg room for the kids to explore. Huge loft (4th bedroom) over the attached garage has its own bathroom, and private staircase to separate entrance. Main level has a formal living room, separate dining room, large kitchen with new cabinets, appliances and countertops, which opens to a great room that features a wood-burning fireplace. Huge sunroom/bonus room with lots of light, custom tile, and incredible windows. Awesome patio for entertaining and hosting large dinners, in addition to incredible pool area. Walkways and hardscaping, and patio walls with true masonry stone and brick. Many custom and attractive extras at every corner - built-in seating, mature landscaping and much more. Large covered front porch and enclosed veranda (for the Hot Tub) at the front of the home provides another route to the pool, so the entire home is accessible and functional. In-ground pool recently refurbished, along with pool-house and impressive custom stone work all around, including retaining walls. Pool area is connected with lower-level of home, which is a fully finished basement and extra "pool room" for all the towels and floats, then enters into fully finished Rec Room with built-in bar and separate bonus room "den" with wood stove and additional full bathroom. Additional structures include (1) oversized Detached Garage/workshop with loft above; (2) Barn with several garage bays, separate storage room + loft above with kitchen and bathroom; (3) Stable with 5 stalls and tack room + loft above with kitchen and bathroom. The barn and stable are situated privately from the main house, with a paved driveway and fenced fields and paddocks. Extra buildable lot with existing septic, well and driveway is available. This is an exceptional opportunity for that family compound you've been thinking about. So many different scenarios that would work for the growing family of people and animals - bring 'em all! This estate has so much to offer, it cannot be captured in a short listing description...see property brochure for more information in documents section.
Zillow last checked: 8 hours ago
Listing updated: June 26, 2025 at 10:15am
Listed by:
Philip Vaught 540-671-0460,
Keller Williams Realty/Lee Beaver & Assoc.
Bought with:
Melissa Perozich, 0225254746
Century 21 Redwood Realty
Source: Bright MLS,MLS#: VAWR2010598
Facts & features
Interior
Bedrooms & bathrooms
- Bedrooms: 4
- Bathrooms: 5
- Full bathrooms: 4
- 1/2 bathrooms: 1
- Main level bathrooms: 1
Primary bedroom
- Features: Balcony Access
- Level: Upper
- Area: 286 Square Feet
- Dimensions: 22 x 13
Bedroom 1
- Level: Upper
- Area: 130 Square Feet
- Dimensions: 13 x 10
Bedroom 2
- Level: Upper
- Area: 100 Square Feet
- Dimensions: 10 x 10
Primary bathroom
- Level: Upper
- Area: 105 Square Feet
- Dimensions: 15 x 7
Bathroom 1
- Level: Main
- Area: 12 Square Feet
- Dimensions: 6 x 2
Bathroom 1
- Level: Lower
- Area: 50 Square Feet
- Dimensions: 10 x 5
Bathroom 1
- Level: Upper
- Area: 40 Square Feet
- Dimensions: 8 x 5
Bathroom 2
- Level: Upper
- Area: 70 Square Feet
- Dimensions: 10 x 7
Dining room
- Level: Main
- Area: 168 Square Feet
- Dimensions: 14 x 12
Family room
- Level: Main
- Area: 448 Square Feet
- Dimensions: 32 x 14
Foyer
- Level: Main
- Area: 126 Square Feet
- Dimensions: 9 x 14
Kitchen
- Level: Main
- Area: 156 Square Feet
- Dimensions: 13 x 12
Laundry
- Level: Main
- Area: 54 Square Feet
- Dimensions: 9 x 6
Living room
- Level: Main
- Area: 238 Square Feet
- Dimensions: 17 x 14
Loft
- Level: Upper
- Area: 336 Square Feet
- Dimensions: 21 x 16
Office
- Level: Lower
- Area: 378 Square Feet
- Dimensions: 21 x 18
Other
- Features: Wet Bar
- Level: Lower
- Area: 81 Square Feet
- Dimensions: 9 x 9
Recreation room
- Level: Lower
- Area: 696 Square Feet
- Dimensions: 29 x 24
Storage room
- Level: Upper
- Area: 35 Square Feet
- Dimensions: 7 x 5
Storage room
- Level: Lower
- Area: 814 Square Feet
- Dimensions: 37 x 22
Other
- Features: Fireplace - Gas
- Level: Main
- Area: 333 Square Feet
- Dimensions: 37 x 9
Heating
- Heat Pump, Electric
Cooling
- Central Air, Electric
Appliances
- Included: Electric Water Heater
- Laundry: Laundry Room
Features
- Basement: Finished
- Number of fireplaces: 2
Interior area
- Total structure area: 4,982
- Total interior livable area: 4,902 sqft
- Finished area above ground: 3,748
- Finished area below ground: 1,154
Property
Parking
- Total spaces: 8
- Parking features: Oversized, Attached, Detached
- Attached garage spaces: 8
Accessibility
- Accessibility features: Other
Features
- Levels: Three
- Stories: 3
- Has private pool: Yes
- Pool features: Private
Lot
- Size: 10.88 Acres
Details
- Additional structures: Above Grade, Below Grade
- Parcel number: 28 88 G
- Zoning: AGRICULTURAL
- Zoning description: This property is located in the Agricultural District
- Special conditions: Standard
Construction
Type & style
- Home type: SingleFamily
- Architectural style: Colonial
- Property subtype: Single Family Residence
Materials
- Vinyl Siding
- Foundation: Permanent
Condition
- New construction: No
- Year built: 1988
- Major remodel year: 2024
Utilities & green energy
- Sewer: On Site Septic, Septic < # of BR
- Water: Well
Community & neighborhood
Location
- Region: Front Royal
- Subdivision: None Available
Other
Other facts
- Listing agreement: Exclusive Right To Sell
- Ownership: Fee Simple
Price history
| Date | Event | Price |
|---|---|---|
| 6/13/2025 | Sold | $925,000-7.4%$189/sqft |
Source: | ||
| 5/6/2025 | Pending sale | $998,500$204/sqft |
Source: | ||
| 4/28/2025 | Price change | $998,500+0.1%$204/sqft |
Source: | ||
| 4/22/2025 | Price change | $998,000+0.1%$204/sqft |
Source: | ||
| 4/3/2025 | Price change | $997,000+0.1%$203/sqft |
Source: | ||
Public tax history
| Year | Property taxes | Tax assessment |
|---|---|---|
| 2024 | $4,448 +8.2% | $839,200 |
| 2023 | $4,112 -5% | $839,200 +27% |
| 2022 | $4,328 | $660,800 |
Find assessor info on the county website
Neighborhood: 22630
Nearby schools
GreatSchools rating
- 5/10Ressie Jeffries Elementary SchoolGrades: PK-5Distance: 2.8 mi
- 1/10Skyline Middle SchoolGrades: 6-8Distance: 2.7 mi
- 4/10Skyline High SchoolGrades: 9-12Distance: 2 mi
Schools provided by the listing agent
- District: Warren County Public Schools
Source: Bright MLS. This data may not be complete. We recommend contacting the local school district to confirm school assignments for this home.

Get pre-qualified for a loan
At Zillow Home Loans, we can pre-qualify you in as little as 5 minutes with no impact to your credit score.An equal housing lender. NMLS #10287.

