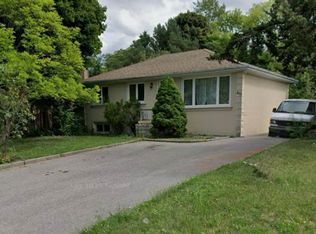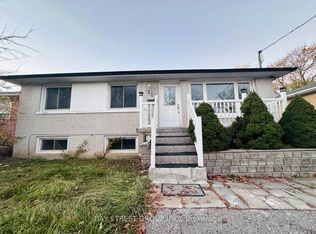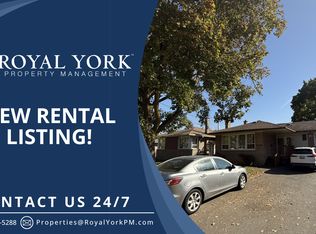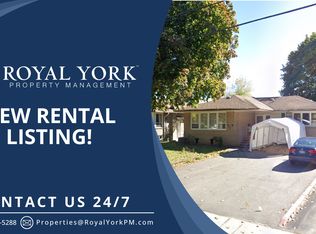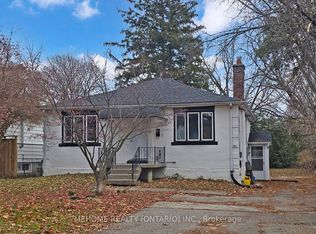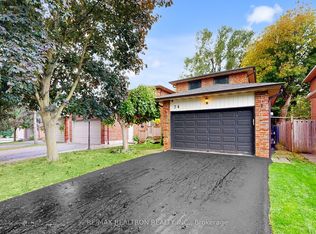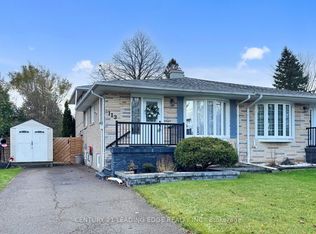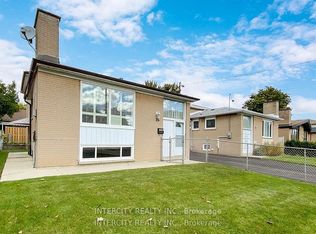Welcome to 424 Bonita Crescent, a well-maintained detached bungalow situated on a spacious 5,600 sq. ft. corner lot in a quiet cul-de-sac in the sought-after Crosby neighborhood. This home offers incredible potentialrenovate to modernize or build your dream custom home in a prime location.The main floor features three bright and spacious bedrooms, while the separate entrance leads to a large, well-lit two-bedroom basementperfect for rental income or multi-generational living. The mechanical room is separately accessed, ensuring privacy for the basement unit.Located within top-ranked school zones, including Bayview Secondary School & Crosby Heights Public School, this property is just a 4-minute drive to Richmond Hill GO Station and offers quick access to Highway 404. Close to Costco, shopping malls, parks, and well-known grocery stores, this home is ideal for families, investors, or builders looking for their next project!Don't miss this rare opportunity to own, renovate, or build in one of Richmond Hills most desirable areas
For sale
C$1,078,000
424 Bonita Cres, Richmond Hill, ON L4C 3N1
5beds
2baths
Single Family Residence
Built in ----
5,608 Square Feet Lot
$-- Zestimate®
C$--/sqft
C$-- HOA
What's special
- 38 days |
- 15 |
- 1 |
Zillow last checked: 8 hours ago
Listing updated: November 04, 2025 at 07:39am
Listed by:
HOMELIFE LANDMARK REALTY INC.
Source: TRREB,MLS®#: N12507374 Originating MLS®#: Toronto Regional Real Estate Board
Originating MLS®#: Toronto Regional Real Estate Board
Facts & features
Interior
Bedrooms & bathrooms
- Bedrooms: 5
- Bathrooms: 2
Heating
- Forced Air, Gas
Cooling
- Central Air
Appliances
- Included: Water Heater Owned
Features
- Basement: Finished with Walk-Out,Separate Entrance
- Has fireplace: Yes
Interior area
- Living area range: 700-1100 null
Property
Parking
- Total spaces: 3
- Parking features: Available, Front Yard Parking, Private Double
- Has garage: Yes
- Has carport: Yes
Features
- Exterior features: Landscaped
- Pool features: None
Lot
- Size: 5,608 Square Feet
Details
- Parcel number: 031850149
Construction
Type & style
- Home type: SingleFamily
- Architectural style: Bungalow-Raised
- Property subtype: Single Family Residence
Materials
- Brick
- Foundation: Unknown
- Roof: Asphalt Shingle
Utilities & green energy
- Sewer: Sewer
- Water: Water System
Community & HOA
Location
- Region: Richmond Hill
Financial & listing details
- Annual tax amount: C$4,713
- Date on market: 11/4/2025
HOMELIFE LANDMARK REALTY INC.
By pressing Contact Agent, you agree that the real estate professional identified above may call/text you about your search, which may involve use of automated means and pre-recorded/artificial voices. You don't need to consent as a condition of buying any property, goods, or services. Message/data rates may apply. You also agree to our Terms of Use. Zillow does not endorse any real estate professionals. We may share information about your recent and future site activity with your agent to help them understand what you're looking for in a home.
Price history
Price history
Price history is unavailable.
Public tax history
Public tax history
Tax history is unavailable.Climate risks
Neighborhood: L4C
Nearby schools
GreatSchools rating
No schools nearby
We couldn't find any schools near this home.
- Loading
