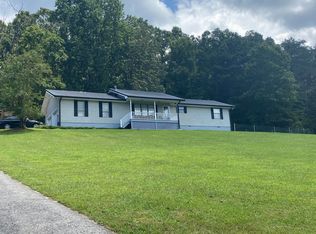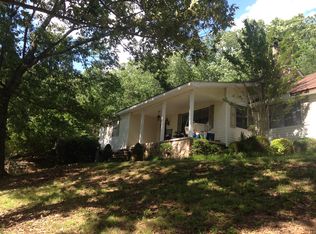Spacious 5 bedroom 4.5 bathroom home in Tunnel Hill with lots of upgrades. The main level includes 3 bedrooms, 2.5 bathrooms, living room, dining room, kitchen, breakfast nook and laundry room. The master bedroom , guest bedroom and living room have cathedral ceilings. The dining room has a tray ceiling. The living room has bookcase built ins and a gas fireplace. One guest bedroom has a double closets with sliding barn doors and a loft. The kitchen has granite countertops with slate floors and backsplash. The master bedroom has a walkin closet and large bathroom. The laundry room had custom cabinets with a granite folding top. The upper lever has 2 bedrooms, walkin closet, 2nd kitchen, additional laundry, office space or additional living area, bathroom and bonus room. Both upper bedrooms have custom storage. The upper kitchen and office are hardwood floors. This house had lots of storage nooks and extra closets, two attic pull downs. The bonus room also had attic storage. The house has large covered porches on the front and rear. The upper rear has a deck. The main garage is 3 car, and has a full heated and cooled bathroom and storage room. There is an additional garage with a large bay door and 900 square feet of workshop space. The backyard has a patio with a large brick wood burning fireplace with granite sides. There is also a rock burn pit in the backyard. The backyard is fully sucluded. The yard is professional landscape with Bermuda grass and sprinkler system. A rainbow king kong playset will remain on the property.
This property is off market, which means it's not currently listed for sale or rent on Zillow. This may be different from what's available on other websites or public sources.

