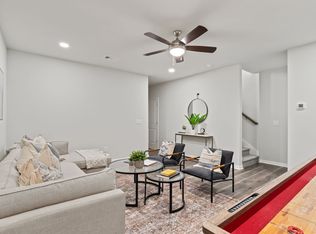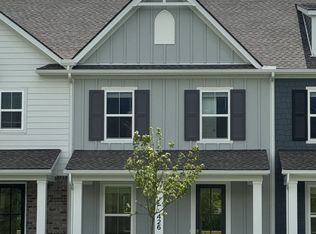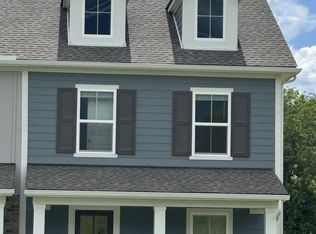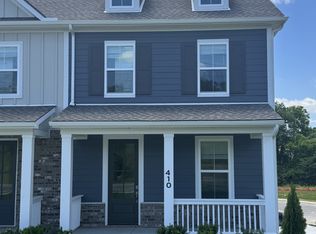Closed
$369,990
424 Blair Rd, Smyrna, TN 37167
3beds
1,840sqft
Townhouse, Residential, Condominium
Built in 2025
-- sqft lot
$369,900 Zestimate®
$201/sqft
$2,403 Estimated rent
Home value
$369,900
$351,000 - $392,000
$2,403/mo
Zestimate® history
Loading...
Owner options
Explore your selling options
What's special
BRAND NEW MOVE-IN READY DESIGNER TOWNHOME! Lot 13 The Walker C floorplan is a beautifully appointed open concept layout with 3 bedrooms, 3 baths and large single-car garage with extra space for storage. Work from home or relax in style in the basement-level rec room. Includes kitchen with stainless steel appliances, quartz countertops, 42" soft-close cabinets, and tile backsplash. Relax and unwind on the large back deck or enjoy views from the front covered porch. Interior blinds included. Quartz countertops in all baths, tiled owner's shower, tiled laundry and bathroom floors, upgraded hardware and faucets and more! Perfect commuter location close to I-24. Photos are of similar home. Transitional Design Package. Please refer to Design Visual for actual finishes.
Zillow last checked: 8 hours ago
Listing updated: August 22, 2025 at 09:11pm
Listing Provided by:
Kristin Girard 818-298-0859,
Dream Finders Holdings, LLC
Bought with:
Kathy Q. Nguyen, 348344
Keller Williams Realty
Source: RealTracs MLS as distributed by MLS GRID,MLS#: 2927602
Facts & features
Interior
Bedrooms & bathrooms
- Bedrooms: 3
- Bathrooms: 3
- Full bathrooms: 2
- 1/2 bathrooms: 1
Heating
- Natural Gas
Cooling
- Central Air
Appliances
- Included: Oven, Cooktop, Dishwasher, Disposal, Stainless Steel Appliance(s)
- Laundry: Gas Dryer Hookup, Washer Hookup
Features
- Entrance Foyer, Open Floorplan, High Speed Internet, Kitchen Island
- Flooring: Carpet, Laminate, Tile
- Basement: Full,Finished
- Common walls with other units/homes: 2+ Common Walls
Interior area
- Total structure area: 1,840
- Total interior livable area: 1,840 sqft
- Finished area above ground: 1,512
- Finished area below ground: 328
Property
Parking
- Total spaces: 1
- Parking features: Garage Faces Rear
- Attached garage spaces: 1
Features
- Levels: Three Or More
- Stories: 3
- Patio & porch: Porch, Covered, Deck
Details
- Parcel number: 029NC01300000
- Special conditions: Standard
- Other equipment: Air Purifier
Construction
Type & style
- Home type: Townhouse
- Property subtype: Townhouse, Residential, Condominium
- Attached to another structure: Yes
Materials
- Fiber Cement, Brick
Condition
- New construction: Yes
- Year built: 2025
Utilities & green energy
- Sewer: Public Sewer
- Water: Public
- Utilities for property: Natural Gas Available, Water Available
Green energy
- Energy efficient items: Water Heater, Windows
- Indoor air quality: Contaminant Control
- Water conservation: Low-Flow Fixtures
Community & neighborhood
Security
- Security features: Smoke Detector(s)
Location
- Region: Smyrna
- Subdivision: Portico
HOA & financial
HOA
- Has HOA: Yes
- HOA fee: $180 monthly
- Services included: Maintenance Grounds, Insurance
- Second HOA fee: $350 one time
Other
Other facts
- Available date: 04/30/2025
Price history
| Date | Event | Price |
|---|---|---|
| 8/22/2025 | Sold | $369,990$201/sqft |
Source: | ||
| 7/24/2025 | Contingent | $369,990$201/sqft |
Source: | ||
| 7/24/2025 | Pending sale | $369,990$201/sqft |
Source: | ||
| 6/29/2025 | Price change | $369,990-1.3%$201/sqft |
Source: | ||
| 5/23/2025 | Price change | $374,990-1.3%$204/sqft |
Source: | ||
Public tax history
| Year | Property taxes | Tax assessment |
|---|---|---|
| 2025 | -- | $16,250 |
| 2024 | -- | -- |
Find assessor info on the county website
Neighborhood: 37167
Nearby schools
GreatSchools rating
- 7/10Rock Springs Elementary SchoolGrades: PK-5Distance: 1.4 mi
- 6/10Rock Springs Middle SchoolGrades: 6-8Distance: 1 mi
- 8/10Stewarts Creek High SchoolGrades: 9-12Distance: 3.4 mi
Schools provided by the listing agent
- Elementary: Rock Springs Elementary
- Middle: Rock Springs Middle School
- High: Stewarts Creek High School
Source: RealTracs MLS as distributed by MLS GRID. This data may not be complete. We recommend contacting the local school district to confirm school assignments for this home.
Get a cash offer in 3 minutes
Find out how much your home could sell for in as little as 3 minutes with a no-obligation cash offer.
Estimated market value
$369,900



