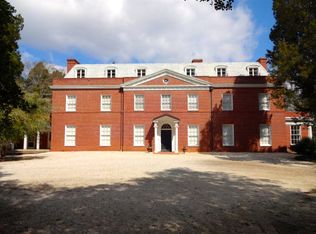Sold for $1,050,000 on 12/12/25
$1,050,000
424 Berrie Rd SW, Aiken, SC 29801
3beds
2,950sqft
Single Family Residence
Built in 1900
1.65 Acres Lot
$1,050,100 Zestimate®
$356/sqft
$3,860 Estimated rent
Home value
$1,050,100
$998,000 - $1.10M
$3,860/mo
Zestimate® history
Loading...
Owner options
Explore your selling options
What's special
Rare opportunity on Berrie Road! Enjoy modern living in this gorgeous Olde Aiken home! This 3 bedroom, 3.5 bathroom, 1887 bungalow is situated on 1.71 acres and is steps away from Hitchcock Woods and Palmetto Golf Club.
As you follow the winding shared driveway from Berrie Road, you will be greeted by a charming brick wall surrounding the private courtyard and covered porch that leads into the dining room and kitchen. The owners' suite also has access to the courtyard.
From the moment you enter this home, you are welcomed by soaring ceilings, exposed brick, warm hardwood floors, incredible woodwork and views of the woods from every vantage point.
The owners' suite has a kitchenette and laundry room leading to his & hers custom closets. Enjoy a private balcony leading out to the backyard.
The property features a 2 stall barn with water & electricity. There is also a 2 car detached garage.
Zillow last checked: 8 hours ago
Listing updated: December 12, 2025 at 10:43am
Listed by:
Claudia A White 410-303-4617,
RE/MAX Tattersall Group
Bought with:
Matthew Jordan, 145080
Front Gate Properties
Source: Aiken MLS,MLS#: 216414
Facts & features
Interior
Bedrooms & bathrooms
- Bedrooms: 3
- Bathrooms: 4
- Full bathrooms: 3
- 1/2 bathrooms: 1
Heating
- Electric, Heat Pump
Cooling
- Central Air, Electric
Appliances
- Included: Washer, Refrigerator, Dryer
Features
- Walk-In Closet(s), Bedroom on 1st Floor, Cathedral Ceiling(s), Ceiling Fan(s), Eat-in Kitchen, Satellite Internet
- Flooring: Brick, Hardwood, Tile
- Basement: Crawl Space
- Number of fireplaces: 2
- Fireplace features: Great Room
Interior area
- Total structure area: 2,950
- Total interior livable area: 2,950 sqft
- Finished area above ground: 2,950
- Finished area below ground: 0
Property
Parking
- Total spaces: 4
- Parking features: Other, Carport
- Garage spaces: 2
- Carport spaces: 2
- Covered spaces: 4
Features
- Levels: One and One Half
- Patio & porch: Patio, Porch
- Pool features: None
- Fencing: Fenced
- Has view: Yes
Lot
- Size: 1.65 Acres
- Features: Rolling Slope, Views, Landscaped, Pasture
Details
- Additional structures: Barn(s), Garage(s)
- Parcel number: 1051601004
- Special conditions: Standard
- Horses can be raised: Yes
- Horse amenities: Paddocks
Construction
Type & style
- Home type: SingleFamily
- Architectural style: Bungalow
- Property subtype: Single Family Residence
Materials
- Wood Siding
- Foundation: Brick/Mortar, Pillar/Post/Pier
- Roof: Composition
Condition
- New construction: No
- Year built: 1900
Utilities & green energy
- Sewer: Public Sewer
- Water: Public
- Utilities for property: Cable Available
Community & neighborhood
Community
- Community features: None
Location
- Region: Aiken
- Subdivision: Olde Aiken
Other
Other facts
- Listing terms: Contract
- Road surface type: Gravel
Price history
| Date | Event | Price |
|---|---|---|
| 12/12/2025 | Sold | $1,050,000-19.2%$356/sqft |
Source: | ||
| 12/10/2025 | Pending sale | $1,300,000$441/sqft |
Source: | ||
| 11/21/2025 | Contingent | $1,300,000$441/sqft |
Source: | ||
| 10/13/2025 | Price change | $1,300,000-7.1%$441/sqft |
Source: | ||
| 8/6/2025 | Price change | $1,400,000-12.5%$475/sqft |
Source: | ||
Public tax history
| Year | Property taxes | Tax assessment |
|---|---|---|
| 2025 | $23,893 +8.5% | $93,930 |
| 2024 | $22,014 +882.1% | $93,930 +320.5% |
| 2023 | $2,242 +2.8% | $22,340 -16.6% |
Find assessor info on the county website
Neighborhood: 29801
Nearby schools
GreatSchools rating
- 7/10East Aiken Elementary SchoolGrades: PK-5Distance: 3.1 mi
- 5/10M. B. Kennedy Middle SchoolGrades: 6-8Distance: 1.7 mi
- 6/10South Aiken High SchoolGrades: 9-12Distance: 1.9 mi

Get pre-qualified for a loan
At Zillow Home Loans, we can pre-qualify you in as little as 5 minutes with no impact to your credit score.An equal housing lender. NMLS #10287.
Sell for more on Zillow
Get a free Zillow Showcase℠ listing and you could sell for .
$1,050,100
2% more+ $21,002
With Zillow Showcase(estimated)
$1,071,102