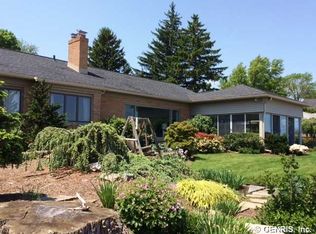130 FEET OF SANDY BEACH - No other BEACHFRONT house like this on the market w/this much living space! Lovingly restored with over 7000+ sq ft, 8 Bedrooms, 6 baths,(incls. 1 bed/1 bath in beach house) beach house, stone lined tiered verandas. Master suite overlooking water. In-House Movie Theater. High ceilings in Grand Parlor w/traditional beams, sconces and craftsman woodwork. FIVE fireplaces. Library w/built-ins & barrel ceiling. Lakefront office. Formal dining room. Enclosed waterfront porch. Newer amenities while maintaining the old world charm - $2,400,000 estimated to recreate.
This property is off market, which means it's not currently listed for sale or rent on Zillow. This may be different from what's available on other websites or public sources.
