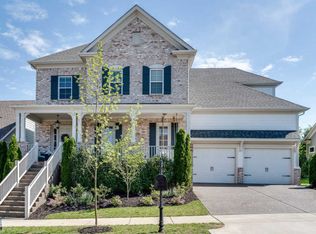Closed
$975,000
424 Alfred Ladd Rd E, Franklin, TN 37064
5beds
3,119sqft
Single Family Residence, Residential
Built in 2016
7,405.2 Square Feet Lot
$990,100 Zestimate®
$313/sqft
$4,777 Estimated rent
Home value
$990,100
$931,000 - $1.05M
$4,777/mo
Zestimate® history
Loading...
Owner options
Explore your selling options
What's special
Home is UC with a home sale contingency - sellers have a 48-hour kick-out option if they receive a better offer. This gorgeous, professionally decorated home features white oak hardwood floors throughout. The open-concept living area includes a fireplace, built-in cabinetry, and a spacious kitchen with stainless steel appliances, white cabinetry, upgraded quartz counters, and a marble island. The primary suite on the main floor boasts a shiplap accent wall and an updated bathroom with quartz countertops, new sinks, and white cabinetry. Main floor highlights include an ensuite guest bedroom and a dedicated office/bedroom. Updates include high-quality interior paint, new lighting fixtures, ceiling fans, cabinet hardware, and plumbing fixtures. Enjoy covered front and back porches for relaxing or entertaining.
Zillow last checked: 8 hours ago
Listing updated: February 21, 2025 at 08:22am
Listing Provided by:
Brian Cournoyer 615-200-7256,
Compass RE
Bought with:
Kristi Goldstein, 364292
Compass
Source: RealTracs MLS as distributed by MLS GRID,MLS#: 2771844
Facts & features
Interior
Bedrooms & bathrooms
- Bedrooms: 5
- Bathrooms: 5
- Full bathrooms: 4
- 1/2 bathrooms: 1
- Main level bedrooms: 3
Bedroom 1
- Features: Suite
- Level: Suite
- Area: 221 Square Feet
- Dimensions: 17x13
Bedroom 2
- Features: Bath
- Level: Bath
- Area: 156 Square Feet
- Dimensions: 13x12
Bedroom 3
- Area: 132 Square Feet
- Dimensions: 11x12
Bedroom 4
- Features: Bath
- Level: Bath
- Area: 182 Square Feet
- Dimensions: 14x13
Bonus room
- Features: Second Floor
- Level: Second Floor
- Area: 396 Square Feet
- Dimensions: 18x22
Kitchen
- Area: 198 Square Feet
- Dimensions: 18x11
Living room
- Features: Combination
- Level: Combination
- Area: 416 Square Feet
- Dimensions: 16x26
Heating
- Central
Cooling
- Central Air
Appliances
- Included: Dishwasher, Disposal, Microwave, Refrigerator, Electric Oven, Gas Range
- Laundry: Electric Dryer Hookup, Washer Hookup
Features
- Bookcases, Built-in Features, Extra Closets, High Ceilings, In-Law Floorplan, Open Floorplan, Pantry, Redecorated, Walk-In Closet(s), Primary Bedroom Main Floor, High Speed Internet, Kitchen Island
- Flooring: Wood, Tile
- Basement: Crawl Space
- Number of fireplaces: 1
- Fireplace features: Gas, Living Room
Interior area
- Total structure area: 3,119
- Total interior livable area: 3,119 sqft
- Finished area above ground: 3,119
Property
Parking
- Total spaces: 2
- Parking features: Garage Door Opener, Garage Faces Front
- Attached garage spaces: 2
Features
- Levels: Two
- Stories: 2
- Patio & porch: Patio, Covered, Porch
- Pool features: Association
- Fencing: Back Yard
Lot
- Size: 7,405 sqft
- Dimensions: 63 x 120
Details
- Parcel number: 094106K M 03700 00010106K
- Special conditions: Standard
Construction
Type & style
- Home type: SingleFamily
- Architectural style: Cape Cod
- Property subtype: Single Family Residence, Residential
Materials
- Fiber Cement, Masonite
- Roof: Asphalt
Condition
- New construction: No
- Year built: 2016
Utilities & green energy
- Sewer: Public Sewer
- Water: Public
- Utilities for property: Water Available, Cable Connected, Underground Utilities
Community & neighborhood
Location
- Region: Franklin
- Subdivision: Highlands @ Ladd Park Sec13
HOA & financial
HOA
- Has HOA: Yes
- HOA fee: $75 monthly
- Amenities included: Clubhouse, Park, Playground, Pool, Sidewalks, Underground Utilities, Trail(s)
Price history
| Date | Event | Price |
|---|---|---|
| 2/21/2025 | Sold | $975,000+1.6%$313/sqft |
Source: | ||
| 1/21/2025 | Contingent | $960,000$308/sqft |
Source: | ||
| 1/20/2025 | Listed for sale | $960,000-19.7%$308/sqft |
Source: | ||
| 6/13/2022 | Sold | $1,195,000$383/sqft |
Source: | ||
| 6/9/2022 | Pending sale | $1,195,000$383/sqft |
Source: | ||
Public tax history
| Year | Property taxes | Tax assessment |
|---|---|---|
| 2024 | $3,299 | $153,025 |
| 2023 | $3,299 | $153,025 |
| 2022 | $3,299 | $153,025 |
Find assessor info on the county website
Neighborhood: Goose Creek
Nearby schools
GreatSchools rating
- 8/10Creekside Elementary SchoolGrades: K-5Distance: 2 mi
- 7/10Fred J Page Middle SchoolGrades: 6-8Distance: 3.8 mi
- 9/10Fred J Page High SchoolGrades: 9-12Distance: 3.8 mi
Schools provided by the listing agent
- Elementary: Creekside Elementary School
- Middle: Fred J Page Middle School
- High: Fred J Page High School
Source: RealTracs MLS as distributed by MLS GRID. This data may not be complete. We recommend contacting the local school district to confirm school assignments for this home.
Get a cash offer in 3 minutes
Find out how much your home could sell for in as little as 3 minutes with a no-obligation cash offer.
Estimated market value$990,100
Get a cash offer in 3 minutes
Find out how much your home could sell for in as little as 3 minutes with a no-obligation cash offer.
Estimated market value
$990,100
