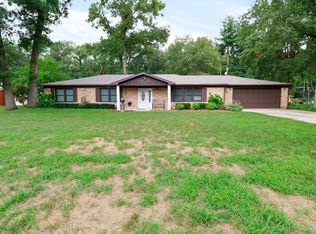Closed
$292,000
424 9th Ave NW, Demotte, IN 46310
3beds
1,350sqft
Single Family Residence
Built in 1974
0.5 Acres Lot
$298,200 Zestimate®
$216/sqft
$1,711 Estimated rent
Home value
$298,200
Estimated sales range
Not available
$1,711/mo
Zestimate® history
Loading...
Owner options
Explore your selling options
What's special
This is a newly re-constructed home that comes with a builder's warranty! Featuring 3 bedrooms and 2 bathrooms, open concept living and kitchen area, a half-acre quiet wooded corner lot, and 2 car garage, new concrete patio, cabinets with granite countertops, a large single basin kitchen sink, kitchen island, and craftsman style doors and trims. S.S. KITCHEN APPLIANCES INCLUDED The kitchen, bathrooms, dining room, laundry room, and hallway have plank flooring. Bedrooms and living rooms have plush and comfy carpets. The reconstruction includes all new roof, siding, windows, doors, exterior concrete, insulation, drywall, electrical system including panels and wiring, plumbing system, HVAC system, flooring, interior doors, electrical fixtures, plumbing fixtures, and more.
Zillow last checked: 8 hours ago
Listing updated: February 14, 2025 at 02:47pm
Listed by:
Joseph Wootan,
Listwithfreedom.com Inc 855-456-4945
Bought with:
Jana Caudill, RB14024542
eXp Realty, LLC
Amy Wignall, RB17000182
eXp Realty, LLC
Source: NIRA,MLS#: 813827
Facts & features
Interior
Bedrooms & bathrooms
- Bedrooms: 3
- Bathrooms: 2
- Full bathrooms: 2
Primary bedroom
- Area: 154
- Dimensions: 11.0 x 14.0
Bedroom 2
- Area: 100
- Dimensions: 10.0 x 10.0
Bedroom 3
- Area: 80
- Dimensions: 8.0 x 10.0
Dining room
- Area: 88
- Dimensions: 8.0 x 11.0
Kitchen
- Area: 182
- Dimensions: 13.0 x 14.0
Laundry
- Area: 25
- Dimensions: 5.0 x 5.0
Living room
- Area: 330
- Dimensions: 15.0 x 22.0
Utility room
- Area: 48
- Dimensions: 6.0 x 8.0
Heating
- Forced Air
Appliances
- Included: Dryer
- Laundry: Inside
Features
- Ceiling Fan(s), Kitchen Island, Stone Counters
- Has basement: No
- Has fireplace: No
Interior area
- Total structure area: 1,350
- Total interior livable area: 1,350 sqft
- Finished area above ground: 1,350
Property
Parking
- Total spaces: 2
- Parking features: Attached, Concrete
- Attached garage spaces: 2
Features
- Levels: One
- Exterior features: None
- Fencing: None
- Has view: Yes
- View description: City
Lot
- Size: 0.50 Acres
- Dimensions: 158 x 137
- Features: Corner Lot
Details
- Parcel number: 371522000013017025
Construction
Type & style
- Home type: SingleFamily
- Architectural style: Ranch
- Property subtype: Single Family Residence
Condition
- New construction: No
- Year built: 1974
Utilities & green energy
- Sewer: Public Sewer
- Water: Private, Well
- Utilities for property: Cable Available, Sewer Available, Natural Gas Available
Community & neighborhood
Location
- Region: Demotte
- Subdivision: Prospect Hill
Other
Other facts
- Listing agreement: Exclusive Right To Sell
- Listing terms: Cash,VA Loan,USDA Loan,FHA,Conventional
- Road surface type: Paved
Price history
| Date | Event | Price |
|---|---|---|
| 2/14/2025 | Sold | $292,000$216/sqft |
Source: | ||
| 2/6/2025 | Pending sale | $292,000$216/sqft |
Source: | ||
| 12/28/2024 | Listing removed | $292,000$216/sqft |
Source: | ||
| 12/19/2024 | Price change | $292,000-1.7%$216/sqft |
Source: | ||
| 12/9/2024 | Listed for sale | $297,000$220/sqft |
Source: | ||
Public tax history
| Year | Property taxes | Tax assessment |
|---|---|---|
| 2024 | $401 -10.4% | $126,000 +4.3% |
| 2023 | $447 +24.9% | $120,800 +5% |
| 2022 | $358 +3.1% | $115,000 +13.2% |
Find assessor info on the county website
Neighborhood: 46310
Nearby schools
GreatSchools rating
- 7/10DeMotte Elementary SchoolGrades: PK-3Distance: 1.3 mi
- 5/10Kankakee Valley Middle SchoolGrades: 6-8Distance: 21 mi
- 8/10Kankakee Valley High SchoolGrades: 9-12Distance: 4.7 mi
Schools provided by the listing agent
- Elementary: DeMotte Elementary School
- High: Kankakee Valley High School
Source: NIRA. This data may not be complete. We recommend contacting the local school district to confirm school assignments for this home.

Get pre-qualified for a loan
At Zillow Home Loans, we can pre-qualify you in as little as 5 minutes with no impact to your credit score.An equal housing lender. NMLS #10287.
Sell for more on Zillow
Get a free Zillow Showcase℠ listing and you could sell for .
$298,200
2% more+ $5,964
With Zillow Showcase(estimated)
$304,164