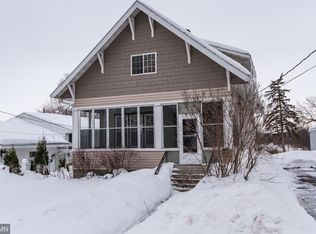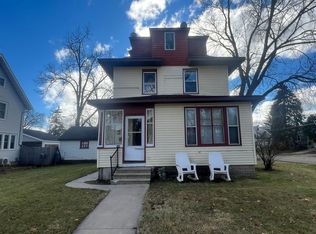Ever dreamed of living within a couple of blocks of some of Rochester's finest outdoor and downtown activities-jungle gyms, kid friendly swimming, golfing, running, biking, baseball, tennis and upscale dining all within ONE BLOCK? This classic SW 2 story has been completely renovated and has one of the best parks and recreations areas in its backyard! So many NEW features await you - an over sized 2 car garage with covered porch, driveway, windows, full kitchen, furnace and A/C, water heater, flooring and so much more. AND all of it permitted and inspected for your peace of mind. This is one of Rochester's finest locations to live for those who want easy access to all there is to do AND a finished and welcoming place to come home to.
This property is off market, which means it's not currently listed for sale or rent on Zillow. This may be different from what's available on other websites or public sources.

