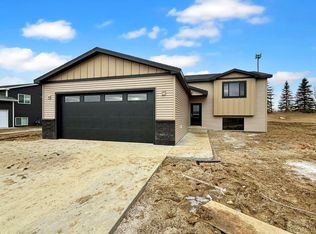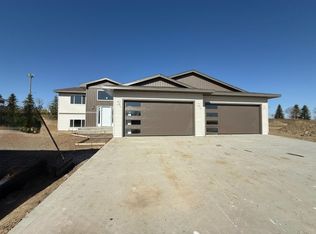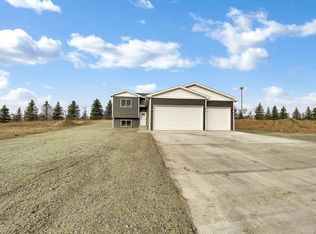Sold on 06/27/25
Price Unknown
424 7th Ave SW, Surrey, ND 58785
4beds
3baths
2,342sqft
Single Family Residence
Built in 2024
0.33 Acres Lot
$416,600 Zestimate®
$--/sqft
$2,464 Estimated rent
Home value
$416,600
Estimated sales range
Not available
$2,464/mo
Zestimate® history
Loading...
Owner options
Explore your selling options
What's special
This spacious split foyer home is fully finished for $414,900. 100% completed! The upper level features an open layout allowing you to create meals and enjoy hanging out with family and friends at the same time. The kitchen features shaker style cabinets, a corner pantry, island, and stainless steel appliances. The dining room has a patio door out to your future deck! Down the hall are two spacious bedrooms including the primary bedroom with a large walk-in closet and private bath. The lower level has a super-sized family room, two additional daylight bedrooms, third full bathroom and finished laundry room that's perfect for storage. The oversized, heated three stall garage will also be a bonus! This home was quality constructed by L O C A L contractor (Precision Plus Construction LLC) and all local sub-contractors!
Zillow last checked: 8 hours ago
Listing updated: June 27, 2025 at 02:27pm
Listed by:
DELRAE ZIMMERMAN 701-833-1375,
BROKERS 12, INC.,
Kelsey Bercier 701-721-5544,
BROKERS 12, INC.
Source: Minot MLS,MLS#: 250069
Facts & features
Interior
Bedrooms & bathrooms
- Bedrooms: 4
- Bathrooms: 3
- Main level bathrooms: 2
- Main level bedrooms: 2
Primary bedroom
- Description: Private Bath, Wic
- Level: Main
Bedroom 1
- Description: Carpet
- Level: Main
Bedroom 2
- Description: Daylight, Carpet
- Level: Lower
Bedroom 3
- Description: Daylight, Carpet
- Level: Lower
Dining room
- Description: Door To Future Deck!
- Level: Main
Family room
- Description: Daylight, Carpet
- Level: Lower
Kitchen
- Description: Island, Pantry!
- Level: Main
Living room
- Description: Open To Kitchen / Dining
- Level: Main
Heating
- Forced Air, Natural Gas
Cooling
- Central Air
Appliances
- Included: Dishwasher, Refrigerator, Microwave/Hood, Electric Range/Oven
- Laundry: Lower Level
Features
- Flooring: Carpet, Laminate
- Basement: Daylight,Finished,Full
- Has fireplace: No
Interior area
- Total structure area: 2,342
- Total interior livable area: 2,342 sqft
- Finished area above ground: 1,230
Property
Parking
- Total spaces: 3
- Parking features: Attached, Garage: Floor Drains, Heated, Insulated, Lights, Opener, Sheet Rock, Driveway: Concrete
- Attached garage spaces: 3
- Has uncovered spaces: Yes
Features
- Levels: Split Foyer
Lot
- Size: 0.33 Acres
Details
- Parcel number: SY19.048.060.0070
- Zoning: R1
Construction
Type & style
- Home type: SingleFamily
- Property subtype: Single Family Residence
Materials
- Foundation: Concrete Perimeter
- Roof: Asphalt
Condition
- New Construction
- New construction: Yes
- Year built: 2024
Utilities & green energy
- Sewer: City
- Water: City
Community & neighborhood
Location
- Region: Surrey
Price history
| Date | Event | Price |
|---|---|---|
| 6/27/2025 | Sold | -- |
Source: | ||
| 6/16/2025 | Pending sale | $414,900$177/sqft |
Source: | ||
| 5/29/2025 | Contingent | $414,900$177/sqft |
Source: | ||
| 1/8/2025 | Listed for sale | $414,900$177/sqft |
Source: | ||
| 11/13/2024 | Listing removed | $414,900$177/sqft |
Source: | ||
Public tax history
| Year | Property taxes | Tax assessment |
|---|---|---|
| 2024 | $781 +3.1% | $43,000 |
| 2023 | $758 -43.9% | $43,000 |
| 2022 | $1,350 +147.8% | $43,000 +65.4% |
Find assessor info on the county website
Neighborhood: 58785
Nearby schools
GreatSchools rating
- 5/10Surrey Elementary SchoolGrades: PK-6Distance: 0.7 mi
- 8/10Surrey High SchoolGrades: 7-12Distance: 0.7 mi
Schools provided by the listing agent
- District: Surrey
Source: Minot MLS. This data may not be complete. We recommend contacting the local school district to confirm school assignments for this home.


