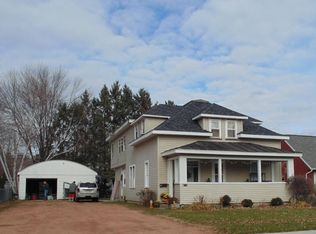Closed
$144,900
424 SIXTH AVENUE, Stevens Point, WI 54481
2beds
732sqft
Single Family Residence
Built in 1934
6,969.6 Square Feet Lot
$152,700 Zestimate®
$198/sqft
$1,008 Estimated rent
Home value
$152,700
$133,000 - $174,000
$1,008/mo
Zestimate® history
Loading...
Owner options
Explore your selling options
What's special
Charming 2 bedroom home in Move In Condition! This cozy and well maintained 2-bedroom home is ready for you! The eat-in kitchen offers ample cabinetry, along with a stove and refrigerator included. Enclosed front porch is perfect for relaxing. Whether you enjoy morning coffee or an afternoon read, this bright and inviting space adds extra charm & functionality. Spacious main bedroom features a deep walk in closet providing plenty of storage. Enjoy comfortable summer living with central air. Other home features include a partial basement, newer water heater, one car attached garage with opener. Seller states hardwood floors under some areas of main floor. A Great Backyard! Conveniently located near downtown shops, Bukolt Park and the Wisconsin River. Why rent when you can call this fine home your own! **Seller is in the process of conveying approx. a 10'x125' strip of land to the neighboring property to the west.
Zillow last checked: 8 hours ago
Listing updated: May 02, 2025 at 09:54am
Listed by:
ROBIN NOVAK-NELSON homeinfo@firstweber.com,
FIRST WEBER
Bought with:
Mancheski & Associates, Inc.
Source: WIREX MLS,MLS#: 22500910 Originating MLS: Central WI Board of REALTORS
Originating MLS: Central WI Board of REALTORS
Facts & features
Interior
Bedrooms & bathrooms
- Bedrooms: 2
- Bathrooms: 1
- Full bathrooms: 1
- Main level bedrooms: 2
Primary bedroom
- Level: Main
- Area: 110
- Dimensions: 11 x 10
Bedroom 2
- Level: Main
- Area: 99
- Dimensions: 11 x 9
Kitchen
- Level: Main
- Area: 104
- Dimensions: 13 x 8
Living room
- Level: Main
- Area: 143
- Dimensions: 13 x 11
Heating
- Natural Gas, Forced Air
Cooling
- Central Air
Appliances
- Included: Refrigerator, Range/Oven, Washer, Dryer
Features
- Ceiling Fan(s), Walk-In Closet(s), High Speed Internet
- Flooring: Carpet, Vinyl, Wood
- Basement: Partial,Unfinished,Block
Interior area
- Total structure area: 732
- Total interior livable area: 732 sqft
- Finished area above ground: 732
- Finished area below ground: 0
Property
Parking
- Total spaces: 1
- Parking features: 1 Car, Attached, Garage Door Opener
- Attached garage spaces: 1
Features
- Levels: One
- Stories: 1
Lot
- Size: 6,969 sqft
- Dimensions: 60 x 125
Details
- Parcel number: 281240830401608
- Special conditions: Arms Length
Construction
Type & style
- Home type: SingleFamily
- Architectural style: Bungalow
- Property subtype: Single Family Residence
Materials
- Roof: Shingle
Condition
- 21+ Years
- New construction: No
- Year built: 1934
Utilities & green energy
- Sewer: Public Sewer
- Water: Public
Community & neighborhood
Location
- Region: Stevens Point
- Municipality: Stevens Point
Other
Other facts
- Listing terms: Arms Length Sale
Price history
| Date | Event | Price |
|---|---|---|
| 5/2/2025 | Sold | $144,900-3.3%$198/sqft |
Source: | ||
| 3/26/2025 | Contingent | $149,900$205/sqft |
Source: | ||
| 3/18/2025 | Listed for sale | $149,900+163%$205/sqft |
Source: | ||
| 4/30/2013 | Sold | $57,000-4.8%$78/sqft |
Source: Public Record Report a problem | ||
| 11/15/2012 | Price change | $59,900-14.3%$82/sqft |
Source: Coldwell Banker The Real Estate Group #1206275 Report a problem | ||
Public tax history
| Year | Property taxes | Tax assessment |
|---|---|---|
| 2024 | -- | $111,500 |
| 2023 | -- | $111,500 +61.6% |
| 2022 | -- | $69,000 |
Find assessor info on the county website
Neighborhood: 54481
Nearby schools
GreatSchools rating
- 6/10Madison Elementary SchoolGrades: K-6Distance: 0.3 mi
- 5/10P J Jacobs Junior High SchoolGrades: 7-9Distance: 1.5 mi
- 4/10Stevens Point Area Senior High SchoolGrades: 10-12Distance: 0.8 mi
Schools provided by the listing agent
- High: Stevens Point
- District: Stevens Point
Source: WIREX MLS. This data may not be complete. We recommend contacting the local school district to confirm school assignments for this home.
Get pre-qualified for a loan
At Zillow Home Loans, we can pre-qualify you in as little as 5 minutes with no impact to your credit score.An equal housing lender. NMLS #10287.
