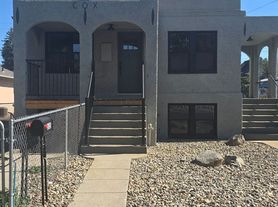Charming 3 bedroom 1 bath Normal Hill house. 1 small/medium pet allowed. Fenced yard with patio & pergola. Lawn care included in rent. Dishwasher, washer/dryer. Tons of charm!
House for rent
$2,175/mo
424 5th Ave, Lewiston, ID 83501
3beds
1,912sqft
Price may not include required fees and charges.
Single family residence
Available Sat Jan 10 2026
Cats, small dogs OK
In unit laundry
What's special
- 24 days |
- -- |
- -- |
Zillow last checked: 10 hours ago
Listing updated: December 11, 2025 at 07:42pm
Travel times
Facts & features
Interior
Bedrooms & bathrooms
- Bedrooms: 3
- Bathrooms: 1
- Full bathrooms: 1
Appliances
- Included: Dishwasher, Dryer, Range, Refrigerator, Washer
- Laundry: In Unit
Interior area
- Total interior livable area: 1,912 sqft
Video & virtual tour
Property
Parking
- Details: Contact manager
Features
- Patio & porch: Patio
- Exterior features: Lawn, Lawn Care included in rent, Sprinkler System, W/S/G
- Fencing: Fenced Yard
Details
- Parcel number: RPL1060008001B
Construction
Type & style
- Home type: SingleFamily
- Property subtype: Single Family Residence
Community & HOA
Location
- Region: Lewiston
Financial & listing details
- Lease term: Contact For Details
Price history
| Date | Event | Price |
|---|---|---|
| 11/18/2025 | Listed for rent | $2,175+3.6%$1/sqft |
Source: Zillow Rentals | ||
| 7/31/2024 | Listing removed | -- |
Source: Zillow Rentals | ||
| 7/27/2024 | Listed for rent | $2,100$1/sqft |
Source: Zillow Rentals | ||
| 2/6/2023 | Sold | -- |
Source: | ||
| 1/25/2023 | Pending sale | $279,000$146/sqft |
Source: | ||
Neighborhood: 83501
Nearby schools
GreatSchools rating
- 7/10Webster Elementary SchoolGrades: K-5Distance: 0.7 mi
- 6/10Jenifer Junior High SchoolGrades: 6-8Distance: 1 mi
- 5/10Lewiston Senior High SchoolGrades: 9-12Distance: 3.1 mi

