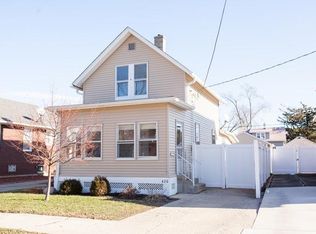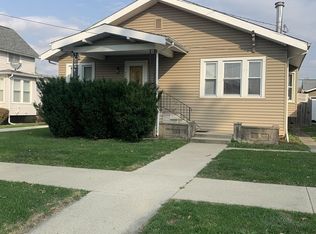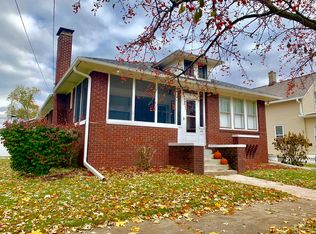Closed
$133,000
424 3rd Ave, Ottawa, IL 61350
2beds
1,032sqft
Single Family Residence
Built in 1895
3,600 Square Feet Lot
$140,900 Zestimate®
$129/sqft
$1,315 Estimated rent
Home value
$140,900
$117,000 - $170,000
$1,315/mo
Zestimate® history
Loading...
Owner options
Explore your selling options
What's special
This cute 2 bedroom home is nestled on the south side of Ottawa and is move in ready. Has an Eat-in kitchen includes refrigerator and gas oven/range. Separate dining room and main floor full bathroom with an Enclosed front porch. Bedrooms are tandem in the upstairs area with a door that separates the two of them. New Windows throughout 2024. Beautifully landscaped private back yard with newer vinyl fence and storage shed. Alley access and space for future garage. Unfinished basement with laundry area and the possibilities of more. Washer and dryer included. Central air installed in 2021.
Zillow last checked: 8 hours ago
Listing updated: July 02, 2025 at 11:01am
Listing courtesy of:
Tammy Rodrigues 630-401-6210,
GENERATION HOME PRO
Bought with:
Beth Mulcahy
Landmark Realty Of Illinois LLC
Source: MRED as distributed by MLS GRID,MLS#: 12201270
Facts & features
Interior
Bedrooms & bathrooms
- Bedrooms: 2
- Bathrooms: 1
- Full bathrooms: 1
Primary bedroom
- Features: Flooring (Carpet), Window Treatments (All)
- Level: Second
- Area: 132 Square Feet
- Dimensions: 11X12
Bedroom 2
- Features: Flooring (Carpet), Window Treatments (All)
- Level: Second
- Area: 132 Square Feet
- Dimensions: 11X12
Dining room
- Features: Flooring (Wood Laminate), Window Treatments (All)
- Level: Main
- Area: 132 Square Feet
- Dimensions: 11X12
Kitchen
- Features: Flooring (Vinyl), Window Treatments (All)
- Level: Main
- Area: 180 Square Feet
- Dimensions: 12X15
Living room
- Features: Flooring (Wood Laminate), Window Treatments (All)
- Level: Main
- Area: 165 Square Feet
- Dimensions: 11X15
Heating
- Natural Gas
Cooling
- Central Air
Appliances
- Included: Refrigerator, Washer, Dryer
Features
- 1st Floor Full Bath
- Basement: Unfinished,Partial
Interior area
- Total structure area: 0
- Total interior livable area: 1,032 sqft
Property
Parking
- Total spaces: 2
- Parking features: Off Alley, On Site, Owned
Accessibility
- Accessibility features: No Disability Access
Features
- Stories: 1
Lot
- Size: 3,600 sqft
- Dimensions: 30X120
Details
- Parcel number: 2213102008
- Special conditions: None
Construction
Type & style
- Home type: SingleFamily
- Property subtype: Single Family Residence
Materials
- Vinyl Siding
- Roof: Asphalt
Condition
- New construction: No
- Year built: 1895
Utilities & green energy
- Electric: Circuit Breakers
- Sewer: Public Sewer
- Water: Public
Community & neighborhood
Location
- Region: Ottawa
HOA & financial
HOA
- Services included: None
Other
Other facts
- Listing terms: FHA
- Ownership: Fee Simple
Price history
| Date | Event | Price |
|---|---|---|
| 3/4/2025 | Sold | $133,000-1.5%$129/sqft |
Source: | ||
| 12/27/2024 | Contingent | $135,000$131/sqft |
Source: | ||
| 11/17/2024 | Listed for sale | $135,000+22.7%$131/sqft |
Source: | ||
| 8/3/2022 | Sold | $110,000$107/sqft |
Source: | ||
| 7/12/2022 | Pending sale | $110,000$107/sqft |
Source: | ||
Public tax history
| Year | Property taxes | Tax assessment |
|---|---|---|
| 2024 | $2,539 +8.7% | $30,558 +8.7% |
| 2023 | $2,335 +11.1% | $28,102 +9.5% |
| 2022 | $2,102 +8.2% | $25,657 +6.7% |
Find assessor info on the county website
Neighborhood: 61350
Nearby schools
GreatSchools rating
- 9/10Mckinley Elementary SchoolGrades: PK-4Distance: 0.9 mi
- 4/10Shepherd Middle SchoolGrades: 7-8Distance: 1 mi
- 4/10Ottawa Township High SchoolGrades: 9-12Distance: 0.5 mi
Schools provided by the listing agent
- Elementary: Mckinley Elementary: K-4th Grade
- Middle: Shepherd Middle School
- High: Ottawa Township High School
- District: 141
Source: MRED as distributed by MLS GRID. This data may not be complete. We recommend contacting the local school district to confirm school assignments for this home.

Get pre-qualified for a loan
At Zillow Home Loans, we can pre-qualify you in as little as 5 minutes with no impact to your credit score.An equal housing lender. NMLS #10287.


