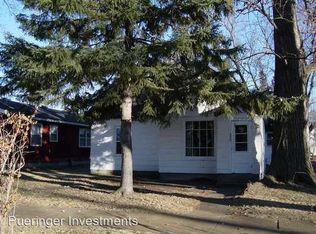Closed
$235,000
424 3rd Ave NE, Brainerd, MN 56401
3beds
1,920sqft
Single Family Residence
Built in 1973
6,969.6 Square Feet Lot
$247,000 Zestimate®
$122/sqft
$1,546 Estimated rent
Home value
$247,000
$212,000 - $289,000
$1,546/mo
Zestimate® history
Loading...
Owner options
Explore your selling options
What's special
Welcome to this charming 3-bedroom, 1-bath impeccably cared for home located on a large-manicured corner lot. The heart of this home is an updated kitchen with custom Maple cabinets-stainless-steel appliances and a beautiful built-in hutch. The home features 3 bedrooms all on the main level, a lower-level family room with Knotty Pine Tongue and Groove…detailing a spacious laundry room and an abundance of storage. Outside, you'll find a single car garage with a large side lot providing plenty of room for expansion. The property is beautifully landscaped with perennial flowers and shrubs, adding natural charm to the home. This delightful property offers the perfect blend of comfort and convenience, just waiting for you to make it your own!
Zillow last checked: 8 hours ago
Listing updated: October 14, 2025 at 11:04pm
Listed by:
Jim Christensen 218-820-2147,
Kurilla Real Estate LTD
Bought with:
Reed Franklin
Realty Group LLC
Source: NorthstarMLS as distributed by MLS GRID,MLS#: 6590574
Facts & features
Interior
Bedrooms & bathrooms
- Bedrooms: 3
- Bathrooms: 1
- Full bathrooms: 1
Bedroom 1
- Level: Main
- Area: 130.8 Square Feet
- Dimensions: 10.9x12
Bedroom 2
- Level: Main
- Area: 110 Square Feet
- Dimensions: 10x11
Bedroom 3
- Level: Main
- Area: 87.36 Square Feet
- Dimensions: 9.6x9.10
Family room
- Level: Lower
- Area: 410.4 Square Feet
- Dimensions: 10.8x38
Kitchen
- Level: Main
- Area: 139.59 Square Feet
- Dimensions: 9.9x14.10
Laundry
- Level: Lower
- Area: 418 Square Feet
- Dimensions: 11x38
Living room
- Level: Main
- Area: 180.8 Square Feet
- Dimensions: 11.3x16
Heating
- Forced Air
Cooling
- Central Air
Appliances
- Included: Dishwasher, Dryer, Exhaust Fan, Gas Water Heater, Microwave, Range, Refrigerator, Stainless Steel Appliance(s), Washer
Features
- Basement: Block,Finished,Full,Storage Space
Interior area
- Total structure area: 1,920
- Total interior livable area: 1,920 sqft
- Finished area above ground: 960
- Finished area below ground: 480
Property
Parking
- Total spaces: 1
- Parking features: Detached, Concrete, Garage Door Opener
- Garage spaces: 1
- Has uncovered spaces: Yes
- Details: Garage Dimensions (16 X 24)
Accessibility
- Accessibility features: None
Features
- Levels: One
- Stories: 1
Lot
- Size: 6,969 sqft
- Dimensions: 140 x 50
- Features: Corner Lot, Wooded
Details
- Additional structures: Additional Garage
- Foundation area: 960
- Parcel number: 41191600
- Zoning description: Residential-Single Family
Construction
Type & style
- Home type: SingleFamily
- Property subtype: Single Family Residence
Materials
- Vinyl Siding, Block, Frame
- Roof: Asphalt
Condition
- Age of Property: 52
- New construction: No
- Year built: 1973
Utilities & green energy
- Electric: Circuit Breakers, 100 Amp Service, Power Company: Brainerd Public Utilities
- Gas: Natural Gas
- Sewer: City Sewer/Connected
- Water: City Water/Connected
- Utilities for property: Underground Utilities
Community & neighborhood
Location
- Region: Brainerd
HOA & financial
HOA
- Has HOA: No
Other
Other facts
- Road surface type: Paved
Price history
| Date | Event | Price |
|---|---|---|
| 10/11/2024 | Sold | $235,000+24%$122/sqft |
Source: | ||
| 8/31/2024 | Pending sale | $189,500$99/sqft |
Source: | ||
| 8/30/2024 | Listed for sale | $189,500$99/sqft |
Source: | ||
Public tax history
| Year | Property taxes | Tax assessment |
|---|---|---|
| 2024 | $1,943 +4.1% | $175,483 -4.4% |
| 2023 | $1,867 +2.9% | $183,594 +12.3% |
| 2022 | $1,815 +3.7% | $163,429 +29.8% |
Find assessor info on the county website
Neighborhood: 56401
Nearby schools
GreatSchools rating
- 8/10Lowell Elementary SchoolGrades: K-4Distance: 0.2 mi
- 6/10Forestview Middle SchoolGrades: 5-8Distance: 5.1 mi
- 9/10Brainerd Senior High SchoolGrades: 9-12Distance: 1.2 mi

Get pre-qualified for a loan
At Zillow Home Loans, we can pre-qualify you in as little as 5 minutes with no impact to your credit score.An equal housing lender. NMLS #10287.
Sell for more on Zillow
Get a free Zillow Showcase℠ listing and you could sell for .
$247,000
2% more+ $4,940
With Zillow Showcase(estimated)
$251,940