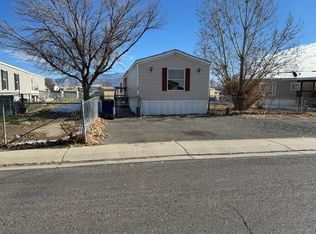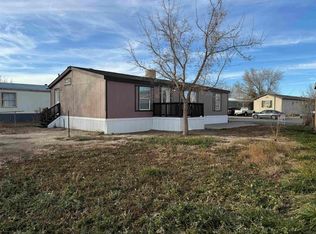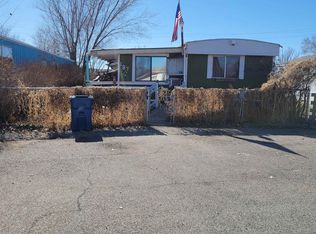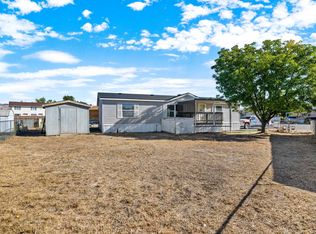Sold for $115,000
$115,000
424 32nd Rd #373, Clifton, CO 81520
3beds
2baths
1,568sqft
Manufactured Home, Single Family Residence
Built in 1996
-- sqft lot
$109,600 Zestimate®
$73/sqft
$1,794 Estimated rent
Home value
$109,600
$96,000 - $123,000
$1,794/mo
Zestimate® history
Loading...
Owner options
Explore your selling options
What's special
The home sits on a large lot at the back of the park. Large open living space. Kitchen has lots of storage and an island. Primary bath has a large garden tub, standing shower and plenty of counter space. Beautiful flooring through out the main living areas. Split bedroom layout. Stay comfortable year round with central air.
Zillow last checked: 8 hours ago
Listing updated: April 12, 2024 at 02:59pm
Listed by:
JULIA LINZA 970-261-8467,
RED GLASSES REALTY KELLER WILLIAMS
Bought with:
KATHY REHBERG
EXP REALTY, LLC
Source: GJARA,MLS#: 20234971
Facts & features
Interior
Bedrooms & bathrooms
- Bedrooms: 3
- Bathrooms: 2
Primary bedroom
- Level: Main
- Dimensions: 13 x 13
Bedroom 2
- Level: Main
- Dimensions: 12.5 x 10
Bedroom 3
- Level: Main
- Dimensions: 11.5 x 9.5
Dining room
- Level: Main
- Dimensions: 13 x 13
Family room
- Dimensions: 0
Kitchen
- Level: Main
- Dimensions: 13.5 x 13
Laundry
- Level: Main
- Dimensions: 5.5 x 3
Living room
- Level: Main
- Dimensions: 17 x 13
Other
- Level: Main
- Dimensions: 10 x 9
Heating
- Forced Air
Cooling
- Central Air
Appliances
- Included: Gas Oven, Gas Range, Refrigerator
- Laundry: In Mud Room, Washer Hookup, Dryer Hookup
Features
- Ceiling Fan(s), Garden Tub/Roman Tub, Jetted Tub, Laminate Counters, Main Level Primary, Walk-In Closet(s), Walk-In Shower, Window Treatments
- Flooring: Carpet, Laminate, Simulated Wood, Tile
- Windows: Window Coverings
- Has fireplace: No
- Fireplace features: None
Interior area
- Total structure area: 1,568
- Total interior livable area: 1,568 sqft
Property
Accessibility
- Accessibility features: None, Low Threshold Shower
Features
- Levels: One
- Stories: 1
- Patio & porch: Deck, Open
- Exterior features: Shed
- Has spa: Yes
- Fencing: Full,Vinyl
Lot
- Features: None
Details
- Additional structures: Shed(s)
- Parcel number: 780810208029
- On leased land: Yes
- Zoning description: res
Construction
Type & style
- Home type: MobileManufactured
- Architectural style: Mobile Home,Ranch
- Property subtype: Manufactured Home, Single Family Residence
Materials
- Manufactured, Wood Siding
- Foundation: Skirt
- Roof: Asphalt,Composition
Condition
- Year built: 1996
Utilities & green energy
- Sewer: Connected
- Water: Public
Community & neighborhood
Location
- Region: Clifton
- Subdivision: Candlewood Park
HOA & financial
HOA
- Has HOA: Yes
- HOA fee: $520 monthly
- Services included: Common Area Maintenance, Sewer, Snow Removal, Trash, Water
Other
Other facts
- Body type: Double Wide
- Road surface type: Paved
Price history
| Date | Event | Price |
|---|---|---|
| 4/12/2024 | Sold | $115,000-4.2%$73/sqft |
Source: GJARA #20234971 Report a problem | ||
| 3/2/2024 | Pending sale | $120,000$77/sqft |
Source: GJARA #20234971 Report a problem | ||
| 2/8/2024 | Price change | $120,000-11.1%$77/sqft |
Source: GJARA #20234971 Report a problem | ||
| 1/8/2024 | Price change | $135,000-3.6%$86/sqft |
Source: GJARA #20234971 Report a problem | ||
| 11/20/2023 | Listed for sale | $140,000$89/sqft |
Source: GJARA #20234971 Report a problem | ||
Public tax history
| Year | Property taxes | Tax assessment |
|---|---|---|
| 2025 | $75 +0.5% | $6,450 +88.6% |
| 2024 | $74 -69.3% | $3,420 -3.7% |
| 2023 | $242 -0.4% | $3,550 +10.9% |
Find assessor info on the county website
Neighborhood: 81520
Nearby schools
GreatSchools rating
- 3/10Rocky Mountain Elementary SchoolGrades: PK-5Distance: 0.6 mi
- 5/10Mount Garfield Middle SchoolGrades: 6-8Distance: 3.5 mi
- 5/10Palisade High SchoolGrades: 9-12Distance: 5.5 mi
Schools provided by the listing agent
- Elementary: Taylor
- Middle: MT Garfield (Mesa County)
- High: Palisade
Source: GJARA. This data may not be complete. We recommend contacting the local school district to confirm school assignments for this home.



