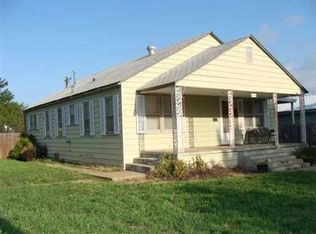Sold for $75,000
$75,000
424 11th St, Woodward, OK 73801
3beds
1,948sqft
Single Family Residence
Built in 1932
5,227.2 Square Feet Lot
$75,500 Zestimate®
$39/sqft
$1,351 Estimated rent
Home value
$75,500
Estimated sales range
Not available
$1,351/mo
Zestimate® history
Loading...
Owner options
Explore your selling options
What's special
Welcome to this large and inviting 1950 sq ft brick and stucco home featuring 3 bedrooms and 2 beautifully updated bathrooms. This home also boasts a nicely updated kitchen with modern finishes, enjoy plenty of room to spread out with two spacious living areas, perfect for cooking and entertaining. This property offers comfort, functionality and room to grow. Bright and open living areas with plenty of natural light. Two-car carport for convenient parking. Bonus space: An attached apartment/studio/shop with its own private bathroom and entrance ideal for a beauty shop, guest suite, home office or rental income.
Zillow last checked: 8 hours ago
Listing updated: October 24, 2025 at 11:31am
Listed by:
Cortney Gainer 580-851-0204,
Smith & Co R E Marketing Professionals LLC
Bought with:
Buck Hutchens, 145132
Smith & Co R E Marketing Professionals LLC
Source: Northwest Oklahoma AOR,MLS#: 20250491
Facts & features
Interior
Bedrooms & bathrooms
- Bedrooms: 3
- Bathrooms: 2
- Full bathrooms: 2
Dining room
- Features: Formal Dining
Heating
- Central, Fireplace(s)
Cooling
- Electric
Appliances
- Included: Dishwasher
Features
- Entrance Foyer, Formal Living, Inside Utility
- Basement: None
- Has fireplace: Yes
Interior area
- Total structure area: 1,948
- Total interior livable area: 1,948 sqft
- Finished area above ground: 1,948
Property
Parking
- Total spaces: 2
- Parking features: Other, Carport
- Garage spaces: 2
- Has carport: Yes
Features
- Levels: One
- Stories: 1
- Entry location: Living Room Ent.
Lot
- Size: 5,227 sqft
Details
- Parcel number: 770007732
- Zoning: residential
Construction
Type & style
- Home type: SingleFamily
- Property subtype: Single Family Residence
Materials
- Brick Veneer, Stucco, Insulation(Unknown)
- Foundation: Raised
- Roof: Composition,Gable
Condition
- 71 Years or More,Good
- New construction: No
- Year built: 1932
Utilities & green energy
- Sewer: Public Sewer
- Water: Public
Community & neighborhood
Location
- Region: Woodward
- Subdivision: Cline Park
Other
Other facts
- Price range: $75K - $75K
- Listing terms: Cash,Conventional
- Road surface type: Asphalt
Price history
| Date | Event | Price |
|---|---|---|
| 10/24/2025 | Sold | $75,000-24.2%$39/sqft |
Source: | ||
| 8/25/2025 | Contingent | $99,000$51/sqft |
Source: | ||
| 4/17/2025 | Listed for sale | $99,000-5.6%$51/sqft |
Source: | ||
| 6/19/2024 | Listing removed | $104,900-8.8%$54/sqft |
Source: | ||
| 4/1/2024 | Listed for sale | $115,000$59/sqft |
Source: | ||
Public tax history
| Year | Property taxes | Tax assessment |
|---|---|---|
| 2024 | $647 +0.6% | $7,232 +2.5% |
| 2023 | $644 +5.7% | $7,054 +7.5% |
| 2022 | $609 +0.6% | $6,560 -2.1% |
Find assessor info on the county website
Neighborhood: 73801
Nearby schools
GreatSchools rating
- 7/10Highland Park Elementary SchoolGrades: 1-4Distance: 1.3 mi
- 3/10Woodward Middle SchoolGrades: 7-8Distance: 0.8 mi
- 5/10Woodward High SchoolGrades: 9-12Distance: 1.5 mi
Schools provided by the listing agent
- District: Woodward
Source: Northwest Oklahoma AOR. This data may not be complete. We recommend contacting the local school district to confirm school assignments for this home.
Get pre-qualified for a loan
At Zillow Home Loans, we can pre-qualify you in as little as 5 minutes with no impact to your credit score.An equal housing lender. NMLS #10287.
