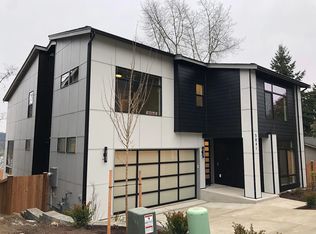Step into upscale living in this beautifully remodeled condo, perfectly situated just blocks from Old Bellevue, Meydenbauer Bay, and Wildwood Dog Park. Tucked away on a peaceful, tree-lined street, this home blends modern elegance with unbeatable location.
Enjoy brand-new flooring, sleek baseboards, and fresh designer paint, paired with a fully updated kitchen and bathrooms featuring coordinated cabinetry and countertops. Radiant-heated bathroom floors, an open-concept layout drenched in natural light, and a private covered deck make this home a true year-round retreat.
Located in a secure building with an elevator, fitness room, and gated garage with dedicated parking, this condo checks every box. Even better no rental cap and no special assessments make it a smart investment for both homeowners and investors.
With Downtown Bellevue's shopping, dining, and transit just minutes away, this move-in-ready gem delivers the perfect blend of comfort, style, and convenience in one of the Eastside's most desirable neighborhoods.
Resident Benefit Program for an additional $36.50 per month.
Heating: Yes
Cooling: No
Appliances: Refrigerator, Dishwasher, Garbage Disposal, Oven/Range, Washer, Dryer
Laundry: In Unit
Parking: Basement Garage
Security deposit: $3,045
HOA Move in fees- $350 (Included in security deposit)
Pets: Case by Case
Included Utilities: Water/Sewer/Trash
General Qualifications:
Income 3x of rent
Credit 660+, No bills in collections
Application fee - $49.00 per applicant; all 18+ must apply and qualify
Water/sewer/trash included in rent
Security deposit required last month, depending on income, credit, etc
Pets are allowed case by case, with additional pet screening and pet deposit.
Lease minimum of 12 months
Must see property in person, no virtual tours available
Property is exclusively leased and managed by Next Brick
House for rent
$2,695/mo
424 102nd Ave SE APT 104, Bellevue, WA 98004
2beds
1,080sqft
Price may not include required fees and charges.
Single family residence
Available now
Cats, small dogs OK
-- A/C
In unit laundry
Garage parking
Baseboard
What's special
Modern eleganceUpdated kitchenDrenched in natural lightRadiant-heated bathroom floorsWildwood dog parkMeydenbauer bayPrivate covered deck
- 35 days
- on Zillow |
- -- |
- -- |
Travel times
Add up to $600/yr to your down payment
Consider a first-time homebuyer savings account designed to grow your down payment with up to a 6% match & 4.15% APY.
Facts & features
Interior
Bedrooms & bathrooms
- Bedrooms: 2
- Bathrooms: 2
- Full bathrooms: 2
Heating
- Baseboard
Appliances
- Included: Dishwasher, Dryer, Garbage Disposal, Microwave, Refrigerator, Washer
- Laundry: In Unit
Interior area
- Total interior livable area: 1,080 sqft
Video & virtual tour
Property
Parking
- Parking features: Garage
- Has garage: Yes
- Details: Contact manager
Features
- Exterior features: Garbage included in rent, Garbage/Disposer, Oven/Range, Sewage included in rent, Sewer, Trash, Water included in rent
Details
- Parcel number: 5493990040
Construction
Type & style
- Home type: SingleFamily
- Property subtype: Single Family Residence
Utilities & green energy
- Utilities for property: Garbage, Sewage, Water
Community & HOA
Location
- Region: Bellevue
Financial & listing details
- Lease term: Contact For Details
Price history
| Date | Event | Price |
|---|---|---|
| 7/19/2025 | Price change | $2,695-14.4%$2/sqft |
Source: Zillow Rentals | ||
| 6/17/2025 | Listed for rent | $3,150+26%$3/sqft |
Source: Zillow Rentals | ||
| 1/21/2024 | Listing removed | -- |
Source: Zillow Rentals | ||
| 1/4/2024 | Price change | $2,500-10.6%$2/sqft |
Source: Zillow Rentals | ||
| 10/27/2023 | Price change | $2,795-6.7%$3/sqft |
Source: Zillow Rentals | ||
![[object Object]](https://photos.zillowstatic.com/fp/4ba2fa31c210bb59f35ba16eb5d8d708-p_i.jpg)
