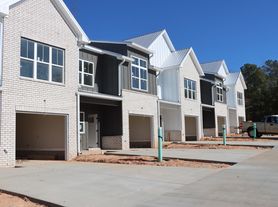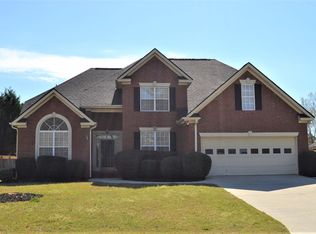This exceptionally custom built home features 6 bedrooms, 5.5 bathrooms. An inviting foyer opens to a vaulted great room dining area, and a gourmet kitchen with a 14 foot island. With a gorgeous owner suite and a master bath that is perfect, this home is great for family! Enjoy the private porch and secluded backyard. Upon application approval, a reservation fee and one time 200 lease processing fee will be due. A monthly fee of 55.00 applies for the Resident Benefits Package.
House for rent
$3,550/mo
4239 Windslow Dr, Evans, GA 30809
6beds
4,307sqft
Price may not include required fees and charges.
Singlefamily
Available now
No pets
Central air, ceiling fan
In unit laundry
2 Garage spaces parking
Heat pump, propane, fireplace
What's special
Private porchSecluded backyardGourmet kitchenGorgeous owner suiteMaster bathVaulted great roomInviting foyer
- 16 days |
- -- |
- -- |
Travel times
Looking to buy when your lease ends?
Consider a first-time homebuyer savings account designed to grow your down payment with up to a 6% match & a competitive APY.
Facts & features
Interior
Bedrooms & bathrooms
- Bedrooms: 6
- Bathrooms: 6
- Full bathrooms: 5
- 1/2 bathrooms: 1
Rooms
- Room types: Dining Room
Heating
- Heat Pump, Propane, Fireplace
Cooling
- Central Air, Ceiling Fan
Appliances
- Included: Dishwasher, Disposal, Dryer, Microwave, Oven, Refrigerator, Washer
- Laundry: In Unit
Features
- Blinds, Built-in Features, Cable Available, Ceiling Fan(s), Eat-in Kitchen, Entrance Foyer, Garden Tub, Garden Window(s), In-Law Floorplan, Recently Painted, Smoke Detector(s), Walk-In Closet(s)
- Flooring: Carpet, Hardwood
- Windows: Window Coverings
- Has basement: Yes
- Has fireplace: Yes
Interior area
- Total interior livable area: 4,307 sqft
Property
Parking
- Total spaces: 2
- Parking features: Garage, Covered
- Has garage: Yes
- Details: Contact manager
Features
- Exterior features: Architecture Style: Two Story, Balcony, Bathroom 2, Bathroom 3, Bedroom 2, Bedroom 3, Bedroom 4, Bedroom 5, Bedroom 6, Blinds, Built-in Features, Cable Available, Covered, Cul-De-Sac, Deck, Eat-in Kitchen, Entrance Foyer, Floor Covering: Ceramic, Flooring: Ceramic, Garage, Garage Door Opener, Garden, Garden Tub, Garden Window(s), Gas Log, Great Room, Heating system: Propane, In-Law Floorplan, Living Room, Lot Features: Cul-De-Sac, Master Bedroom, Parking Pad, Pets - No, Recently Painted, Roof Type: Composition, Smoke Detector(s), Walk-In Closet(s)
Details
- Parcel number: 0651315
Construction
Type & style
- Home type: SingleFamily
- Property subtype: SingleFamily
Materials
- Roof: Composition
Condition
- Year built: 2017
Utilities & green energy
- Utilities for property: Cable Available
Community & HOA
Location
- Region: Evans
Financial & listing details
- Lease term: Contact For Details
Price history
| Date | Event | Price |
|---|---|---|
| 11/17/2025 | Price change | $3,550-0.8%$1/sqft |
Source: Hive MLS #548892 | ||
| 11/3/2025 | Listed for rent | $3,580$1/sqft |
Source: Hive MLS #548892 | ||
| 6/16/2025 | Listing removed | $3,580$1/sqft |
Source: REALTORS® of Greater Augusta #542980 | ||
| 6/6/2025 | Listed for rent | $3,580+0.1%$1/sqft |
Source: Zillow Rentals | ||
| 6/26/2023 | Listing removed | -- |
Source: REALTORS® of Greater Augusta #516608 | ||

