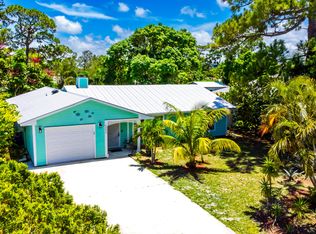WELCOME HOME to this incredible 4 bed 3 bath home in the highly desirable boating / fishing community of Rocky Point! When you walk in you will immediately be impressed with the open concept and stunning brand new Bamboo floors. These gorgeous floors are throughout the entire main living area and the master bedroom to allow for the cohesiveness of these gorgeous floors. Like to cook and entertain? You will fall in love with the kitchen area and large center island with all white cabinetry with granite counter tops. This home even comes with a separate living area upstairs that could be used as a second master suite or a perfect place for guests to stay. Out back is a fenced yard and patio pavers and has plenty of room for a pool if you desire. Like to boat and fish? Well...That is what Rocky Point is know for with quick access to the water and all the waterfront dining and shopping you can imagine! Welcome to your new home in Rocky Point!
This property is off market, which means it's not currently listed for sale or rent on Zillow. This may be different from what's available on other websites or public sources.
