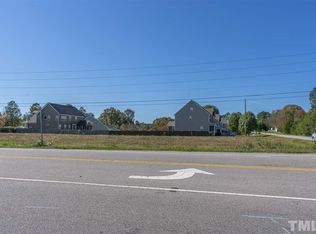Sold for $434,900 on 10/23/24
$434,900
4239 Prelude St, Raleigh, NC 27616
4beds
2,114sqft
Single Family Residence, Residential
Built in 2015
0.28 Acres Lot
$402,100 Zestimate®
$206/sqft
$2,164 Estimated rent
Home value
$402,100
$382,000 - $422,000
$2,164/mo
Zestimate® history
Loading...
Owner options
Explore your selling options
What's special
This stunning home at 4239 Prelude St boasts elegant wainscoting in the powder room and a custom foyer cubby/coat rack. Enjoy the sun-drenched open floor plan that seamlessly connects the family room, dining area, and kitchen. The kitchen features rich dark cabinetry, a gas stove, and sleek granite countertops, perfect for both everyday meals and entertaining. The master suite offers a serene retreat with a tray ceiling, a large walk-in closet, and a luxurious tiled bath complete with dual vanities, a garden tub, and a separate shower. The upper level provides flexibility with additional bedrooms or a bonus room, ideal for a home office or playroom. Step outside to your spacious, flat, fenced backyard, perfect for relaxation and outdoor activities. The pergola and patio create an inviting space for gatherings, bring your garden bed and your green thumb for a perfect back yard homestead. Welcome home to this rare find in a sought-after location!
Zillow last checked: 8 hours ago
Listing updated: February 18, 2025 at 06:24am
Listed by:
Michael Rice 919-818-1841,
Better Homes & Gardens Real Es
Bought with:
Ellie Brizuela, 330006
Choice Residential Real Estate
Source: Doorify MLS,MLS#: 10048045
Facts & features
Interior
Bedrooms & bathrooms
- Bedrooms: 4
- Bathrooms: 3
- Full bathrooms: 2
- 1/2 bathrooms: 1
Heating
- Forced Air, Natural Gas
Cooling
- Central Air
Appliances
- Included: Dishwasher, Disposal, Electric Water Heater, Gas Range, Ice Maker, Refrigerator, Stainless Steel Appliance(s)
- Laundry: Electric Dryer Hookup, Laundry Room, Upper Level, Washer Hookup
Features
- Bathtub/Shower Combination, Built-in Features, Ceiling Fan(s), Crown Molding, Kitchen Island, Open Floorplan, Pantry, Separate Shower, Smooth Ceilings, Tray Ceiling(s), Walk-In Closet(s)
- Flooring: Carpet, Hardwood, Tile
- Windows: Double Pane Windows
Interior area
- Total structure area: 2,114
- Total interior livable area: 2,114 sqft
- Finished area above ground: 2,114
- Finished area below ground: 0
Property
Parking
- Total spaces: 4
- Parking features: Attached, Concrete, Driveway, Garage, Garage Faces Front, Side By Side
- Attached garage spaces: 2
- Uncovered spaces: 2
Features
- Levels: Two
- Stories: 1
- Patio & porch: Covered, Front Porch, Porch
- Exterior features: Covered Courtyard, Fenced Yard, Private Yard, Other
- Pool features: None
- Fencing: Fenced, Full, Privacy, Wood
- Has view: Yes
Lot
- Size: 0.28 Acres
- Features: Back Yard, Corner Lot, Few Trees, Private
Details
- Additional structures: Covered Arena, Pergola, Shed(s), Storage
- Parcel number: 1747327249
- Special conditions: Standard
Construction
Type & style
- Home type: SingleFamily
- Architectural style: Traditional
- Property subtype: Single Family Residence, Residential
Materials
- Stone, Vinyl Siding
- Foundation: Slab
- Roof: Shingle
Condition
- New construction: No
- Year built: 2015
Utilities & green energy
- Sewer: Public Sewer
- Water: Public
Community & neighborhood
Community
- Community features: None
Location
- Region: Raleigh
- Subdivision: Wheatleigh
HOA & financial
HOA
- Has HOA: Yes
- HOA fee: $200 annually
- Amenities included: Maintenance Grounds, None
- Services included: Maintenance Grounds
Price history
| Date | Event | Price |
|---|---|---|
| 10/23/2024 | Sold | $434,900$206/sqft |
Source: | ||
| 9/3/2024 | Pending sale | $434,900$206/sqft |
Source: | ||
| 8/21/2024 | Listed for sale | $434,900+8.7%$206/sqft |
Source: | ||
| 7/25/2024 | Listing removed | -- |
Source: Zillow Rentals Report a problem | ||
| 7/11/2024 | Price change | $2,345-3.3%$1/sqft |
Source: Zillow Rentals Report a problem | ||
Public tax history
| Year | Property taxes | Tax assessment |
|---|---|---|
| 2025 | $3,344 +0.4% | $381,159 |
| 2024 | $3,330 +12.6% | $381,159 +41.4% |
| 2023 | $2,959 +7.6% | $269,624 |
Find assessor info on the county website
Neighborhood: Northeast Raleigh
Nearby schools
GreatSchools rating
- 4/10Harris Creek ElementaryGrades: PK-5Distance: 0.2 mi
- 9/10Rolesville Middle SchoolGrades: 6-8Distance: 3.6 mi
- 6/10Rolesville High SchoolGrades: 9-12Distance: 4.8 mi
Schools provided by the listing agent
- Elementary: Wake County Schools
- Middle: Wake County Schools
- High: Wake County Schools
Source: Doorify MLS. This data may not be complete. We recommend contacting the local school district to confirm school assignments for this home.
Get a cash offer in 3 minutes
Find out how much your home could sell for in as little as 3 minutes with a no-obligation cash offer.
Estimated market value
$402,100
Get a cash offer in 3 minutes
Find out how much your home could sell for in as little as 3 minutes with a no-obligation cash offer.
Estimated market value
$402,100
