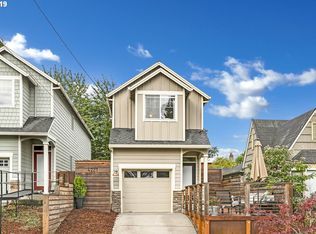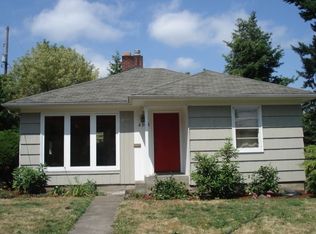Sold
$665,000
4239 NE 79th Ave, Portland, OR 97218
3beds
1,947sqft
Residential, Single Family Residence
Built in 1929
5,227.2 Square Feet Lot
$661,000 Zestimate®
$342/sqft
$3,352 Estimated rent
Home value
$661,000
$621,000 - $707,000
$3,352/mo
Zestimate® history
Loading...
Owner options
Explore your selling options
What's special
Welcome to the charming Roseway Neighborhood! This 3-bedroom, 2-bath, thoughtfully renovated, down to the studs, 1929 storybook English Tudor is genuinely something special. This inviting home is situated on an elevated corner lot on a quiet, friendly street, all while blending timeless character with thoughtful modern design and updated energy efficiency. The light-filled living room’s historic Batchelder and Claycraft fireplace tiles complement the newly refinished original oak flooring. The timeless kitchen boasts quartz countertops, tile backsplash to ceiling, custom cabinetry, built-in storage bench seating, smart stainless steel Energy Star appliances, and an induction cooktop. The serene primary ensuite features a generous walk-in closet, spa-inspired dual-head shower, and heated tile floors. The attic and basement flex areas have numerous potential uses. A detached garage offers additional storage or workshop space, and you can relax or entertain in the expansive yard or the private iron-gated backyard patio area. Other 2025 updates include a new roof, new insulation, a new electrical panel with a full home re-wire, a new 97% gas furnace, new central air, new ductwork, an attic mini split, an Energy Star tankless water heater, new LED lighting throughout, new windows, and all new plumbing. Close to parks, schools, library, food carts, shopping, and cafés, don’t miss this rare restored vintage gem. [Home Energy Score = 5. HES Report at https://rpt.greenbuildingregistry.com/hes/OR10241435]
Zillow last checked: 8 hours ago
Listing updated: September 29, 2025 at 09:03am
Listed by:
Janet Kayser 503-816-7100,
Metro Northwest Realty Services
Bought with:
Jason Anderson, 201215662
Real Broker
Source: RMLS (OR),MLS#: 715802773
Facts & features
Interior
Bedrooms & bathrooms
- Bedrooms: 3
- Bathrooms: 2
- Full bathrooms: 2
- Main level bathrooms: 2
Primary bedroom
- Features: Hardwood Floors, Ensuite, Walkin Closet
- Level: Main
- Area: 120
- Dimensions: 12 x 10
Bedroom 2
- Features: Bay Window, Hardwood Floors
- Level: Main
- Area: 154
- Dimensions: 11 x 14
Bedroom 3
- Features: Laminate Flooring
- Level: Upper
- Area: 99
- Dimensions: 11 x 9
Family room
- Level: Lower
- Area: 240
- Dimensions: 15 x 16
Kitchen
- Features: Builtin Refrigerator, Hardwood Floors, Quartz
- Level: Main
- Area: 169
- Width: 13
Living room
- Features: Fireplace, Hardwood Floors
- Level: Main
- Area: 221
- Dimensions: 17 x 13
Heating
- ENERGY STAR Qualified Equipment, Forced Air 95 Plus, Mini Split, Fireplace(s)
Cooling
- Central Air
Appliances
- Included: Appliance Garage, Built-In Refrigerator, Convection Oven, Dishwasher, Disposal, ENERGY STAR Qualified Appliances, Plumbed For Ice Maker, Stainless Steel Appliance(s), ENERGY STAR Qualified Water Heater, Tankless Water Heater
- Laundry: Laundry Room
Features
- Hookup Available, Quartz, Sink, Walk-In Closet(s), Tile
- Flooring: Concrete, Hardwood, Heated Tile, Tile, Laminate
- Windows: Double Pane Windows, Vinyl Frames, Wood Frames, Bay Window(s)
- Basement: Crawl Space,Partially Finished,Storage Space
- Number of fireplaces: 1
- Fireplace features: Wood Burning
Interior area
- Total structure area: 1,947
- Total interior livable area: 1,947 sqft
Property
Parking
- Total spaces: 1
- Parking features: Driveway, On Street, Detached
- Garage spaces: 1
- Has uncovered spaces: Yes
Accessibility
- Accessibility features: Bathroom Cabinets, Kitchen Cabinets, Main Floor Bedroom Bath, Walkin Shower, Accessibility
Features
- Stories: 3
- Patio & porch: Patio
- Has view: Yes
- View description: Seasonal
Lot
- Size: 5,227 sqft
- Features: Corner Lot, Level, Sloped, SqFt 5000 to 6999
Details
- Additional structures: HookupAvailable
- Parcel number: R220420
- Zoning: R 2.5
Construction
Type & style
- Home type: SingleFamily
- Architectural style: Cottage,Tudor
- Property subtype: Residential, Single Family Residence
Materials
- Brick, Cedar, Shingle Siding, Insulation and Ceiling Insulation
- Foundation: Concrete Perimeter
- Roof: Composition
Condition
- Updated/Remodeled
- New construction: No
- Year built: 1929
Utilities & green energy
- Gas: Gas
- Sewer: Public Sewer
- Water: Public
Community & neighborhood
Location
- Region: Portland
- Subdivision: Roseway / Rose City Park
Other
Other facts
- Listing terms: Cash,Conventional,VA Loan
- Road surface type: Paved, Unimproved
Price history
| Date | Event | Price |
|---|---|---|
| 9/29/2025 | Sold | $665,000-3.5%$342/sqft |
Source: | ||
| 9/4/2025 | Pending sale | $689,000$354/sqft |
Source: | ||
| 8/23/2025 | Listed for sale | $689,000+272.4%$354/sqft |
Source: | ||
| 6/25/2015 | Sold | $185,000+1.6%$95/sqft |
Source: Public Record | ||
| 3/3/1999 | Sold | $182,000$93/sqft |
Source: Public Record | ||
Public tax history
| Year | Property taxes | Tax assessment |
|---|---|---|
| 2025 | $4,534 +3.7% | $168,280 +3% |
| 2024 | $4,371 +4% | $163,380 +3% |
| 2023 | $4,204 +2.2% | $158,630 +3% |
Find assessor info on the county website
Neighborhood: Roseway
Nearby schools
GreatSchools rating
- 8/10Scott Elementary SchoolGrades: K-5Distance: 0.6 mi
- 6/10Roseway Heights SchoolGrades: 6-8Distance: 0.7 mi
- 4/10Leodis V. McDaniel High SchoolGrades: 9-12Distance: 0.8 mi
Schools provided by the listing agent
- Elementary: Scott
- Middle: Rose City Park
- High: Leodis Mcdaniel
Source: RMLS (OR). This data may not be complete. We recommend contacting the local school district to confirm school assignments for this home.
Get a cash offer in 3 minutes
Find out how much your home could sell for in as little as 3 minutes with a no-obligation cash offer.
Estimated market value
$661,000
Get a cash offer in 3 minutes
Find out how much your home could sell for in as little as 3 minutes with a no-obligation cash offer.
Estimated market value
$661,000

