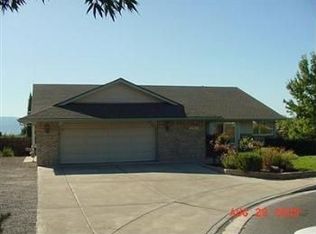Closed
$541,000
4239 Innsbruck Rdg, Medford, OR 97504
3beds
3baths
2,294sqft
Single Family Residence
Built in 1992
0.39 Acres Lot
$543,300 Zestimate®
$236/sqft
$2,829 Estimated rent
Home value
$543,300
$489,000 - $608,000
$2,829/mo
Zestimate® history
Loading...
Owner options
Explore your selling options
What's special
Discover perfection in this 2,294 sq ft Medford gem. Nestled in a quiet cul-de-sac, this 2-story, 3-bed, 2.5-bath home blends comfort and style. The chef's kitchen boasts granite counters, island with breakfast bar, double oven, stainless fridge, and walk-in pantry. The open living area features vaulted ceilings, hardwood floors, and a cozy fireplace with built-in bookshelves. Upstairs, find 3 spacious bedrooms. The master suite offers a walk-in closet, en-suite bath with tile shower and dual vanity, and French doors to a creek-view deck. Entertain on the large covered patio overlooking a serene backyard. A 2-car garage provides secure parking. Highlights include granite countertops, stainless appliances, hardwood floors, vaulted ceilings, fireplace, master with walk-in closet, creek views, covered patio, and cul-de-sac location. Your dream home awaits in this family-friendly neighborhood!
Zillow last checked: 8 hours ago
Listing updated: November 14, 2024 at 10:49am
Listed by:
Windermere Van Vleet & Assoc2 541-292-2900
Bought with:
John L. Scott Medford
Source: Oregon Datashare,MLS#: 220189758
Facts & features
Interior
Bedrooms & bathrooms
- Bedrooms: 3
- Bathrooms: 3
Heating
- Forced Air, Heat Pump
Cooling
- Central Air, Heat Pump
Appliances
- Included: Cooktop, Dishwasher, Disposal, Double Oven, Refrigerator, Trash Compactor, Water Heater
Features
- Breakfast Bar, Ceiling Fan(s), Double Vanity, Granite Counters, Kitchen Island, Open Floorplan, Pantry, Shower/Tub Combo, Vaulted Ceiling(s), Walk-In Closet(s)
- Flooring: Carpet, Hardwood, Tile
- Windows: Double Pane Windows
- Has fireplace: Yes
- Fireplace features: Family Room, Gas
- Common walls with other units/homes: No Common Walls
Interior area
- Total structure area: 2,294
- Total interior livable area: 2,294 sqft
Property
Parking
- Total spaces: 2
- Parking features: Concrete, Driveway, Garage Door Opener
- Garage spaces: 2
- Has uncovered spaces: Yes
Features
- Levels: Two
- Stories: 2
- Patio & porch: Deck, Patio
- Fencing: Fenced
- Has view: Yes
- View description: Creek/Stream, Neighborhood
- Has water view: Yes
- Water view: Creek/Stream
Lot
- Size: 0.39 Acres
- Features: Landscaped, Sprinkler Timer(s), Sprinklers In Front, Sprinklers In Rear
Details
- Additional structures: Shed(s)
- Parcel number: 10806652
- Zoning description: SFR-4
- Special conditions: Standard
Construction
Type & style
- Home type: SingleFamily
- Architectural style: Traditional
- Property subtype: Single Family Residence
Materials
- Frame
- Foundation: Concrete Perimeter
- Roof: Composition
Condition
- New construction: No
- Year built: 1992
Utilities & green energy
- Sewer: Public Sewer
- Water: Public
Community & neighborhood
Security
- Security features: Carbon Monoxide Detector(s), Smoke Detector(s)
Location
- Region: Medford
- Subdivision: Orchard Hill Villas
Other
Other facts
- Listing terms: Cash,Conventional,FHA,VA Loan
Price history
| Date | Event | Price |
|---|---|---|
| 11/13/2024 | Sold | $541,000-5.1%$236/sqft |
Source: | ||
| 10/6/2024 | Pending sale | $569,900$248/sqft |
Source: | ||
| 9/12/2024 | Price change | $569,900-9.5%$248/sqft |
Source: | ||
| 8/8/2024 | Price change | $630,000+8.8%$275/sqft |
Source: | ||
| 7/23/2024 | Listed for sale | $579,000+160.2%$252/sqft |
Source: | ||
Public tax history
| Year | Property taxes | Tax assessment |
|---|---|---|
| 2024 | $5,555 +3.2% | $371,910 +3% |
| 2023 | $5,385 +2.5% | $361,080 |
| 2022 | $5,254 +2.7% | $361,080 +3% |
Find assessor info on the county website
Neighborhood: 97504
Nearby schools
GreatSchools rating
- 9/10Hoover Elementary SchoolGrades: K-6Distance: 2 mi
- 3/10Hedrick Middle SchoolGrades: 6-8Distance: 2.5 mi
- 7/10North Medford High SchoolGrades: 9-12Distance: 2.5 mi
Schools provided by the listing agent
- Elementary: Hoover Elem
- Middle: Hedrick Middle
- High: North Medford High
Source: Oregon Datashare. This data may not be complete. We recommend contacting the local school district to confirm school assignments for this home.

Get pre-qualified for a loan
At Zillow Home Loans, we can pre-qualify you in as little as 5 minutes with no impact to your credit score.An equal housing lender. NMLS #10287.
