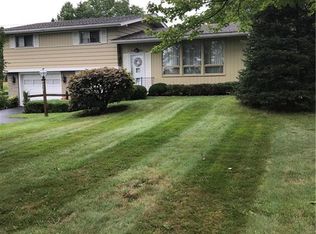This is the 1800 sq ft 3 bedroom updated ranch you have been waiting for! Enormous great room plus rear morning room opens to large eat in kitchen. Updates include carpet, paint, electrical, architectural shingle roof (2018), furnace (2018), HWT (2018), bathrooms and more! Maintenance free vinyl siding plus large private rear yard.
This property is off market, which means it's not currently listed for sale or rent on Zillow. This may be different from what's available on other websites or public sources.
