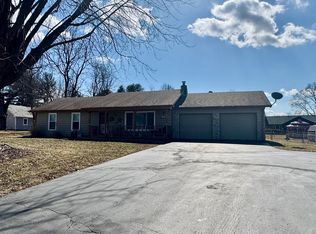Come and enjoy the space in this home! Family Room features wood burning fireplace, built in bookshelves, with a patio leading right outside to your over half an acre yard! Huge Foyer leads to designated office with French Doors, down the hallway leads to your kitchen and separate formal dining that looks over Family Room. Bedrooms are spacious, with Master bath having dual vanities, and features 3 closets. All rooms have baseboard heating that are each climate controlled. All appliances stay, HSA Home Warranty included.
This property is off market, which means it's not currently listed for sale or rent on Zillow. This may be different from what's available on other websites or public sources.
