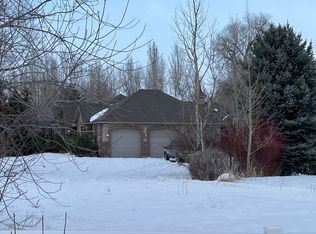Sold
Price Unknown
4239 E 400 N, Rigby, ID 83442
4beds
2,875sqft
SingleFamily
Built in 1978
1.72 Acres Lot
$485,800 Zestimate®
$--/sqft
$1,886 Estimated rent
Home value
$485,800
Estimated sales range
Not available
$1,886/mo
Zestimate® history
Loading...
Owner options
Explore your selling options
What's special
Come enjoy country living at its best. This great home sits on 1.7 acres on a dead end with a huge heated 30x40 shop. Room for horses and a tack barn! You will enjoy back yard living on the large deck in the park like back yard. The open floor plan and large kitchen have room to cook and bake for the extended family and the dining area has space for everyone to sit at one table. The sun room off the back of the house expands the main floor and you will love it. The main floor master bedroom is oversized with built ins and large windows. Both bathrooms are fully updated with beautiful counter tops and lots of space. Downstairs you will find all new paint and carpet as well as lots of natural light. Call for your
Facts & features
Interior
Bedrooms & bathrooms
- Bedrooms: 4
- Bathrooms: 2
- Full bathrooms: 2
Heating
- Forced air, Gas
Appliances
- Included: Range / Oven
- Laundry: Main Level
Features
- Ceiling Fan(s), Tile Floors, Garage Door Opener(s), Granite in Kitchen
- Flooring: Tile
- Basement: Partially finished
- Has fireplace: Yes
Interior area
- Total interior livable area: 2,875 sqft
Property
Parking
- Total spaces: 5
Features
- Exterior features: Brick, Metal
Lot
- Size: 1.72 Acres
Details
- Parcel number: RP04N39E107170
Construction
Type & style
- Home type: SingleFamily
Materials
- Roof: Metal
Condition
- Year built: 1978
Utilities & green energy
- Sewer: Private Septic
Community & neighborhood
Location
- Region: Rigby
Other
Other facts
- Driveway Type: Crushed Rock, Concrete
- Heat Source/Type: Gas, Forced Air
- Other Rooms: Breakfast Nook/Bar, Formal Dining Room, Main Floor Family Room, Mud Room, Separate Storage
- Laundry: Main Level
- Construction/Status: Frame
- Style: 1 Story
- Interior Features: Ceiling Fan(s), Tile Floors, Garage Door Opener(s), Granite in Kitchen
- Basement: Finished, Full
- Roof: Metal
- Exterior Features: Livestock Permitted, Shed, Horse Facilities, Outbuildings, RV Pad
- Fence Type/Info: Full, Metal, Wood
- Landscaping: Established Lawn, Established Trees, Flower Beds, Sprinkler-Auto, Sprinkler System-Partial
- Fireplace: 2
- Sewer: Private Septic
- Irrigation: Sprinkler Irrigation
- Patio/Deck: Open Deck, Covered Patio, 2, Sun Room
- Topography/Setting: Rural, Secluded, Flat
- Property Status: Active
- Garage # Stalls/Type: 1 Stall, 4 Stalls, Shop
- Appliances Included: Range/Oven-Built In
- Provider/Other Info: Rocky Mountain Power
- Exterior-Primary: Brick, Metal
- Foundation: Concrete Perimeter
- Water: Well
- Legal Description: TAX 41, SEC 10 TWP 4 NORTH RGE 39 EBM
- Parcel #: RP04N39E107170
Price history
| Date | Event | Price |
|---|---|---|
| 5/9/2025 | Sold | -- |
Source: Agent Provided Report a problem | ||
| 4/1/2025 | Pending sale | $485,000$169/sqft |
Source: | ||
| 3/17/2025 | Listed for sale | $485,000$169/sqft |
Source: | ||
| 8/16/2024 | Listing removed | -- |
Source: | ||
| 8/1/2024 | Price change | $485,000-2%$169/sqft |
Source: | ||
Public tax history
| Year | Property taxes | Tax assessment |
|---|---|---|
| 2024 | $1,505 -8.7% | $447,412 -2.8% |
| 2023 | $1,649 -42.1% | $460,435 +12.2% |
| 2022 | $2,845 +54.8% | $410,459 +31.1% |
Find assessor info on the county website
Neighborhood: 83442
Nearby schools
GreatSchools rating
- 7/10South Fork Elementary SchoolGrades: PK-5Distance: 1.7 mi
- 8/10Rigby Middle SchoolGrades: 6-8Distance: 4.3 mi
- 5/10Rigby Senior High SchoolGrades: 9-12Distance: 4.3 mi
Schools provided by the listing agent
- Elementary: SOUTH FORK
- Middle: Rigby Middle School
- High: RIGBY 251HS
Source: The MLS. This data may not be complete. We recommend contacting the local school district to confirm school assignments for this home.
