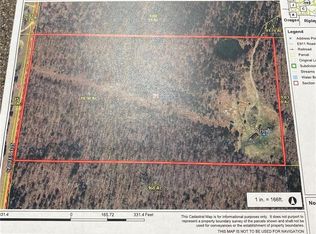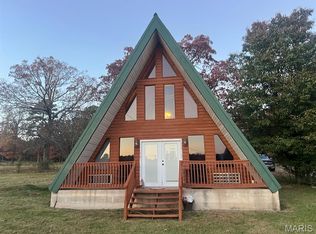Closed
Listing Provided by:
Lucas L Edington 573-718-2800,
Mossy Oak Properties Mozark Re
Bought with: Poplar Bluff Realty Inc
Price Unknown
4239 Carter Rte #B, Ellsinore, MO 63937
3beds
5,201sqft
Single Family Residence
Built in 1995
9.7 Acres Lot
$558,400 Zestimate®
$--/sqft
$3,423 Estimated rent
Home value
$558,400
Estimated sales range
Not available
$3,423/mo
Zestimate® history
Loading...
Owner options
Explore your selling options
What's special
Beautiful Estate for sale in Carter County, MO - Located 20 minutes from Poplar Bluff and nestled among mature hardwoods is this exceptional brick home on 9.7 +/- acres. Enter the main level to be greeted by cathedral ceilings with skylights casting natural light upon hardwood floors. Procced past the see-through fireplace onto the lovely 4 seasons patio that leads to a large private deck overlooking a level fenced in back yard. A chef's kitchen offers generous cabinets and counter space plus formal dining room for family meals and entertaining. The main floor master features jacuzzi tub and separate shower with dual vanity and ample closet space. 2 additional bedrooms occupy the main level while a 2000 sf full walk-out basement with fireplace can be finished out to suit your needs. This efficient home stays comfortable year-round thanks to geothermal HVAC and a newer roof. 48x30 heated/cooled shop, 56x20 equipment shed. Paved road frontage. No restrictions or HOA. Livestock permitted. Additional Rooms: Mud Room, Sun Room
Zillow last checked: 14 hours ago
Listing updated: November 04, 2025 at 08:42am
Listing Provided by:
Lucas L Edington 573-718-2800,
Mossy Oak Properties Mozark Re
Bought with:
Heather L Hahn, 2023011581
Poplar Bluff Realty Inc
Source: MARIS,MLS#: 25061285 Originating MLS: Three Rivers Board of Realtors
Originating MLS: Three Rivers Board of Realtors
Facts & features
Interior
Bedrooms & bathrooms
- Bedrooms: 3
- Bathrooms: 5
- Full bathrooms: 3
- 1/2 bathrooms: 2
- Main level bathrooms: 4
- Main level bedrooms: 3
Heating
- Geothermal, Electric
Cooling
- Geothermal
Appliances
- Included: Dishwasher, Cooktop, Down Draft, Microwave, Electric Range, Electric Oven, Refrigerator, Stainless Steel Appliance(s), Oven, Electric Water Heater
- Laundry: Main Level
Features
- Workshop/Hobby Area, Central Vacuum, Separate Dining, Cathedral Ceiling(s), Open Floorplan, Walk-In Closet(s), Breakfast Bar, Kitchen Island, Custom Cabinetry, Eat-in Kitchen, High Speed Internet, Double Vanity, Tub
- Flooring: Hardwood
- Basement: Full,Unfinished,Walk-Out Access
- Number of fireplaces: 2
- Fireplace features: Masonry, Basement, Family Room, Other
Interior area
- Total structure area: 5,201
- Total interior livable area: 5,201 sqft
- Finished area above ground: 3,108
- Finished area below ground: 2,093
Property
Parking
- Total spaces: 2
- Parking features: Additional Parking, Attached, Garage, Circular Driveway, Storage, Workshop in Garage
- Attached garage spaces: 2
- Has uncovered spaces: Yes
Features
- Levels: One
- Patio & porch: Covered, Deck, Patio, Glass Enclosed, Porch
Lot
- Size: 9.70 Acres
- Dimensions: 16 ac
- Features: Adjoins Wooded Area, Level, Suitable for Horses
Details
- Additional structures: Barn(s), Equipment Shed, Metal Building, Utility Building, Workshop
- Parcel number: 1910020000000000802
- Special conditions: Standard
- Horses can be raised: Yes
Construction
Type & style
- Home type: SingleFamily
- Architectural style: Traditional,Raised Ranch
- Property subtype: Single Family Residence
Materials
- Brick, Frame
Condition
- Year built: 1995
Utilities & green energy
- Electric: Other
- Sewer: Septic Tank
- Water: Well
- Utilities for property: Natural Gas Available
Community & neighborhood
Security
- Security features: Security Lights, Security System Owned
Location
- Region: Ellsinore
- Subdivision: None
Other
Other facts
- Listing terms: Cash,Conventional
- Road surface type: Concrete, Gravel
Price history
| Date | Event | Price |
|---|---|---|
| 11/3/2025 | Sold | -- |
Source: | ||
| 10/6/2025 | Pending sale | $589,000$113/sqft |
Source: REALSTACK #25061285 Report a problem | ||
| 10/6/2025 | Contingent | $589,000$113/sqft |
Source: | ||
| 9/5/2025 | Listed for sale | $589,000$113/sqft |
Source: | ||
| 9/3/2025 | Listing removed | $589,000$113/sqft |
Source: REALSTACK #23038658 Report a problem | ||
Public tax history
Tax history is unavailable.
Neighborhood: 63937
Nearby schools
GreatSchools rating
- 5/10East Carter Co. R-Ii Elementary SchoolGrades: PK-5Distance: 3 mi
- 6/10East Carter Co. R-Ii Middle SchoolGrades: 6-8Distance: 3 mi
- 3/10East Carter Co. R-Ii High SchoolGrades: 9-12Distance: 3 mi
Schools provided by the listing agent
- Elementary: East Carter Co. R-Ii Elem.
- Middle: East Carter Co. R-Ii Middle
- High: East Carter Co. R-Ii High
Source: MARIS. This data may not be complete. We recommend contacting the local school district to confirm school assignments for this home.

