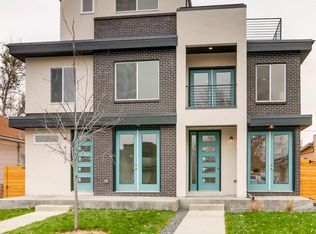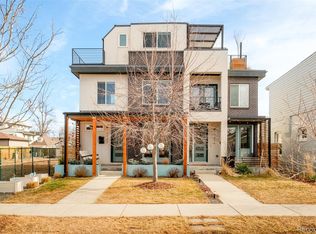Sold for $1,174,000 on 08/23/24
$1,174,000
4238 Stuart Street, Denver, CO 80212
5beds
3,415sqft
Townhouse
Built in 2008
3,049 Square Feet Lot
$1,120,700 Zestimate®
$344/sqft
$5,971 Estimated rent
Home value
$1,120,700
$1.04M - $1.20M
$5,971/mo
Zestimate® history
Loading...
Owner options
Explore your selling options
What's special
Best value in Berkeley! Priced $55K below recent appraisal. Fantastic location - steps to the shops and restaurants of Tennyson Street while also quiet and peaceful. Offers 5 bedrooms, 4.5 baths, open spaces and flexible living/family areas. Lots of natural light inside along with multiple spaces for enjoying outdoor living. Updated gourmet kitchen with quartz counters, marble backsplash, glass cabinets, pantry and stainless appliances. Top floor primary suite offers privacy, mountain views, roof deck, relaxing bath with separate shower and soaking tub and custom walk-in closet. The second floor has two bedroom suites, each with a private bath and its own balcony. Walk to Tennyson Street, Berkeley Lake, parks, library, recreation center and more. Pre-inspected and seller will provide a 14 month home warranty. For more information and to view appraisal, please visit https://glasshouse.co/listing/4238-stuart-st-denver-co-80212-usa
Zillow last checked: 8 hours ago
Listing updated: October 01, 2024 at 11:03am
Listed by:
Jason Gates jason@greendoorliving.com,
GREEN DOOR LIVING REAL ESTATE
Bought with:
Caitlin Clough, 100075717
Milehimodern
Source: REcolorado,MLS#: 8171026
Facts & features
Interior
Bedrooms & bathrooms
- Bedrooms: 5
- Bathrooms: 5
- Full bathrooms: 3
- 3/4 bathrooms: 1
- 1/2 bathrooms: 1
- Main level bathrooms: 1
Primary bedroom
- Description: New Hybrid Resilient Floors, En Suite Bathroom, Mini Split Ac, Roof Deck
- Level: Upper
- Area: 306 Square Feet
- Dimensions: 18 x 17
Bedroom
- Description: New Hybrid Resilient Floors, Egress Windows
- Level: Basement
- Area: 234 Square Feet
- Dimensions: 18 x 13
Bedroom
- Description: Tile Floors, Wired For Surround Sound, Egress Window
- Level: Basement
- Area: 165 Square Feet
- Dimensions: 15 x 11
Bedroom
- Description: New Hybrid Resilient Floors, En Suite Bathroom, Balcony
- Level: Upper
- Area: 165 Square Feet
- Dimensions: 15 x 11
Bedroom
- Description: New Hybrid Resilient Floors, En Suite Bathroom, Balcony
- Level: Upper
- Area: 176 Square Feet
- Dimensions: 16 x 11
Primary bathroom
- Description: Tile Floors, Double Vanity, Water Closet, Walk-In Closet With Custom Shelving
- Level: Upper
- Area: 176 Square Feet
- Dimensions: 16 x 11
Bathroom
- Description: Large Tiled Shower With New Frameless Glass Door, Tile Floors
- Level: Basement
- Area: 65 Square Feet
- Dimensions: 13 x 5
Bathroom
- Description: Hardwood Floors
- Level: Main
- Area: 24 Square Feet
- Dimensions: 8 x 3
Bathroom
- Description: Tile Floors
- Level: Upper
- Area: 72 Square Feet
- Dimensions: 12 x 6
Bathroom
- Description: Tile Floors
- Level: Upper
- Area: 54 Square Feet
- Dimensions: 9 x 6
Dining room
- Description: Hardwood Floors, Custom Shelving, Sliding Door To Patio
- Level: Main
- Area: 110 Square Feet
- Dimensions: 11 x 10
Family room
- Description: Hardwood Floors, Gas Fireplace, Speakers In Ceiling
- Level: Main
- Area: 121 Square Feet
- Dimensions: 11 x 11
Game room
- Description: Tile Floors, Ample Storage
- Level: Basement
- Area: 170 Square Feet
- Dimensions: 17 x 10
Kitchen
- Description: Hardwood Floors, Island With Seating, Quartz Counters, Marble Backsplash, Updated Stainless Appliances
- Level: Main
- Area: 144 Square Feet
- Dimensions: 16 x 9
Laundry
- Description: Cork Floors, Custom Shelving, Washer And Dryer
- Level: Main
- Area: 42 Square Feet
- Dimensions: 7 x 6
Living room
- Description: Hardwood Floors
- Level: Main
- Area: 165 Square Feet
- Dimensions: 15 x 11
Mud room
- Description: Hardwood Floors
- Level: Main
- Area: 40 Square Feet
- Dimensions: 8 x 5
Utility room
- Description: Furnace, Water Heater
- Level: Basement
- Area: 63 Square Feet
- Dimensions: 9 x 7
Heating
- Forced Air, Heat Pump, Natural Gas
Cooling
- Central Air
Appliances
- Included: Convection Oven, Dishwasher, Disposal, Double Oven, Dryer, Gas Water Heater, Microwave, Range, Range Hood, Refrigerator, Self Cleaning Oven, Washer
- Laundry: In Unit
Features
- Built-in Features, Ceiling Fan(s), Eat-in Kitchen, Entrance Foyer, Five Piece Bath, High Speed Internet, Kitchen Island, Open Floorplan, Pantry, Primary Suite, Quartz Counters, Radon Mitigation System, Smart Thermostat, Smoke Free, Solid Surface Counters, Sound System, Walk-In Closet(s)
- Flooring: Cork, Laminate, Tile, Wood
- Windows: Double Pane Windows, Window Coverings
- Basement: Finished,Full,Sump Pump
- Number of fireplaces: 1
- Fireplace features: Family Room, Gas
- Common walls with other units/homes: End Unit,1 Common Wall
Interior area
- Total structure area: 3,415
- Total interior livable area: 3,415 sqft
- Finished area above ground: 2,336
- Finished area below ground: 1,007
Property
Parking
- Total spaces: 2
- Parking features: Electric Vehicle Charging Station(s), Garage Door Opener
- Garage spaces: 2
Features
- Levels: Three Or More
- Entry location: Ground
- Patio & porch: Covered, Deck, Front Porch, Patio, Rooftop
- Exterior features: Balcony, Dog Run, Garden, Private Yard
- Fencing: Full
- Has view: Yes
- View description: City, Mountain(s)
Lot
- Size: 3,049 sqft
- Features: Landscaped, Near Public Transit, Sprinklers In Front, Sprinklers In Rear
Details
- Parcel number: 219406025
- Zoning: U-TU-C
- Special conditions: Standard
Construction
Type & style
- Home type: Townhouse
- Architectural style: Urban Contemporary
- Property subtype: Townhouse
- Attached to another structure: Yes
Materials
- Brick, Frame, Stucco, Wood Siding
- Foundation: Slab
- Roof: Metal
Condition
- Updated/Remodeled
- Year built: 2008
Details
- Warranty included: Yes
Utilities & green energy
- Sewer: Public Sewer
- Water: Public
- Utilities for property: Cable Available, Electricity Connected, Internet Access (Wired), Natural Gas Connected, Phone Available
Community & neighborhood
Security
- Security features: Carbon Monoxide Detector(s), Smart Cameras, Smart Locks, Smoke Detector(s), Video Doorbell
Location
- Region: Denver
- Subdivision: Berkeley
Other
Other facts
- Listing terms: Cash,Conventional,FHA,Jumbo,VA Loan
- Ownership: Individual
Price history
| Date | Event | Price |
|---|---|---|
| 8/23/2024 | Sold | $1,174,000-1.8%$344/sqft |
Source: | ||
| 7/25/2024 | Pending sale | $1,195,000$350/sqft |
Source: | ||
| 6/13/2024 | Price change | $1,195,000-2.4%$350/sqft |
Source: | ||
| 5/22/2024 | Price change | $1,225,000-2%$359/sqft |
Source: | ||
| 4/29/2024 | Listed for sale | $1,250,000+16.3%$366/sqft |
Source: | ||
Public tax history
| Year | Property taxes | Tax assessment |
|---|---|---|
| 2024 | $5,539 +12.7% | $71,480 -4.5% |
| 2023 | $4,915 +3.6% | $74,880 +21.1% |
| 2022 | $4,745 +6.8% | $61,810 -2.8% |
Find assessor info on the county website
Neighborhood: Berkeley
Nearby schools
GreatSchools rating
- 8/10Centennial A School for Expeditionary LearningGrades: PK-5Distance: 0.5 mi
- 9/10Skinner Middle SchoolGrades: 6-8Distance: 0.5 mi
- 5/10North High SchoolGrades: 9-12Distance: 1.4 mi
Schools provided by the listing agent
- Elementary: Centennial
- Middle: Skinner
- High: North
- District: Denver 1
Source: REcolorado. This data may not be complete. We recommend contacting the local school district to confirm school assignments for this home.
Get a cash offer in 3 minutes
Find out how much your home could sell for in as little as 3 minutes with a no-obligation cash offer.
Estimated market value
$1,120,700
Get a cash offer in 3 minutes
Find out how much your home could sell for in as little as 3 minutes with a no-obligation cash offer.
Estimated market value
$1,120,700


