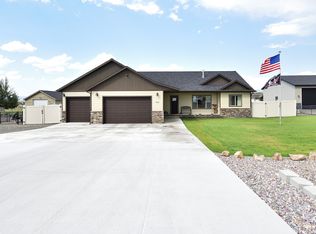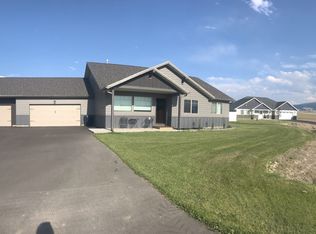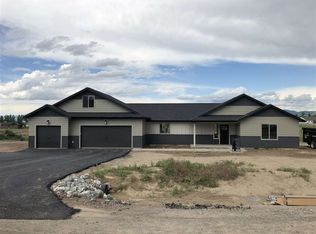Closed
Price Unknown
4238 Saint John Rd, East Helena, MT 59635
3beds
1,847sqft
Single Family Residence
Built in 2018
1.06 Acres Lot
$672,000 Zestimate®
$--/sqft
$2,820 Estimated rent
Home value
$672,000
$638,000 - $706,000
$2,820/mo
Zestimate® history
Loading...
Owner options
Explore your selling options
What's special
This is the Montana home you have been looking for! With 1 acre of land, a 3-car attached garage, and the NEW 24’ x 46’ shop, this property will provide all of the space you need. As you walk in the front door, the entryway brings you to the open floor plan living space making it ideal for entertaining, including double glass doors that open from the dining room to the covered back patio where you can BBQ and soak in your new hot tub. Built in 2018, all appliances, fixtures, and finishes are tastefully updated to modern standards. The kitchen boasts granite countertops, a ton of cabinet space, and a kitchen island that creates ease when cooking and entertaining. The large primary bedroom has an ensuite bathroom with double sinks, tiled shower, soaker tub, and a walk in closet. The other two bedrooms share a full bathroom with double sinks and granite countertops. The new 1104 SF shop is insulated, heated, and it even has everything stubbed in and ready for the next owner to connect to the well and septic. Don’t wait to schedule a showing! Call Breena Buettner at 406-302-8257 or your real estate professional.
Zillow last checked: 8 hours ago
Listing updated: October 24, 2023 at 11:01am
Listed by:
Breena Buettner 406-202-8002,
Keller Williams Capital Realty
Bought with:
Tim R Holm, RRE-BRO-LIC-88694
Clearwater Montana Properties - Bozeman
Source: MRMLS,MLS#: 30012299
Facts & features
Interior
Bedrooms & bathrooms
- Bedrooms: 3
- Bathrooms: 2
- Full bathrooms: 2
Heating
- Forced Air, Gas
Cooling
- Central Air
Appliances
- Included: Dryer, Dishwasher, Microwave, Range, Refrigerator, Water Purifier, Washer
- Laundry: Washer Hookup, Gas Dryer Hookup, Main Level
Features
- Hot Tub/Spa, Main Level Primary, Open Floorplan, Vaulted Ceiling(s), Walk-In Closet(s)
- Windows: Blinds, Double Pane Windows
- Basement: Crawl Space
- Has fireplace: No
Interior area
- Total interior livable area: 1,847 sqft
- Finished area below ground: 0
Property
Parking
- Total spaces: 3
- Parking features: Garage, Garage Door Opener, RV Access/Parking
- Attached garage spaces: 3
Features
- Levels: One
- Stories: 1
- Patio & porch: Covered, Patio
- Exterior features: Hot Tub/Spa
- Has spa: Yes
- Spa features: Hot Tub
- Fencing: Back Yard,Chain Link,Partial
- Has view: Yes
- View description: Mountain(s), Residential
Lot
- Size: 1.06 Acres
- Features: Back Yard, Front Yard, Landscaped, Level, Sprinklers In Ground, Views
Details
- Additional structures: Outbuilding, Shed(s), Workshop
- Parcel number: 05188921207370000
- Zoning: Residential
- Zoning description: County
- Special conditions: Standard
Construction
Type & style
- Home type: SingleFamily
- Architectural style: Ranch
- Property subtype: Single Family Residence
Materials
- Foundation: Poured
- Roof: Composition
Condition
- New construction: No
- Year built: 2018
Details
- Builder name: Northwood Homes
Utilities & green energy
- Sewer: Private Sewer, Septic Tank
- Water: Well
- Utilities for property: Electricity Connected
Community & neighborhood
Community
- Community features: Curbs, Street Lights, Sidewalks
Location
- Region: East Helena
HOA & financial
HOA
- Has HOA: Yes
- HOA fee: $35 monthly
- Amenities included: See Remarks
- Services included: Road Maintenance
- Association name: Canyon Ridge Subdivision
Other
Other facts
- Listing agreement: Exclusive Right To Sell
- Listing terms: Cash,Conventional,FHA,VA Loan
- Road surface type: Asphalt
Price history
| Date | Event | Price |
|---|---|---|
| 10/24/2023 | Sold | -- |
Source: | ||
| 9/5/2023 | Price change | $670,000-2.2%$363/sqft |
Source: | ||
| 8/22/2023 | Listed for sale | $685,000$371/sqft |
Source: | ||
| 1/15/2019 | Sold | -- |
Source: | ||
Public tax history
| Year | Property taxes | Tax assessment |
|---|---|---|
| 2024 | $3,067 -19.1% | $571,900 +9.7% |
| 2023 | $3,791 +20.2% | $521,200 +50.2% |
| 2022 | $3,153 -7.4% | $347,100 |
Find assessor info on the county website
Neighborhood: 59635
Nearby schools
GreatSchools rating
- NAEastgate SchoolGrades: PK-KDistance: 1.6 mi
- 7/10East Valley Middle SchoolGrades: 6-8Distance: 2.2 mi
- NAEast Helena High SchoolGrades: 9-12Distance: 2.2 mi


