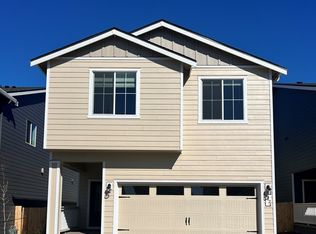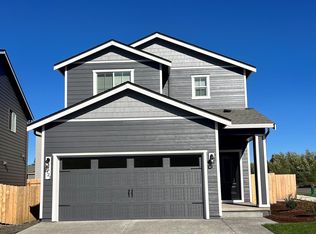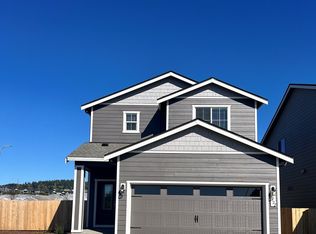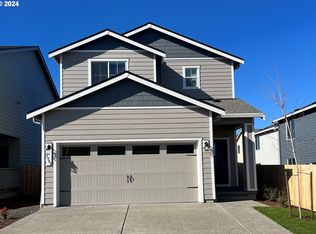Sold
$489,900
4238 SW Myrtle Ave, Gresham, OR 97080
3beds
1,472sqft
Residential, Single Family Residence
Built in 2023
3,049.2 Square Feet Lot
$479,900 Zestimate®
$333/sqft
$2,836 Estimated rent
Home value
$479,900
$442,000 - $523,000
$2,836/mo
Zestimate® history
Loading...
Owner options
Explore your selling options
What's special
Enjoy this quiet neighborhood with an on-site park coming soon and stunning mountain views. This home features an open-concept layout downstairs perfect for socializing and making memories. Everyone will love spending time together in the stunning space, highlighted by a spacious family room, modern kitchen, eat-in dining area and relaxing covered back patio. Upstairs, three spacious bedrooms, two bathrooms, the laundry rooms and a flex space at the top of the stairs allows for flexibility to suit your lifestyle. Ask about our interest rate specials, contact the LGI Homes Information Center for more details!
Zillow last checked: 8 hours ago
Listing updated: June 26, 2024 at 04:08am
Listed by:
Ron Christian 503-489-5251,
LGI Homes
Bought with:
OR and WA Non Rmls, NA
Non Rmls Broker
Source: RMLS (OR),MLS#: 24686968
Facts & features
Interior
Bedrooms & bathrooms
- Bedrooms: 3
- Bathrooms: 3
- Full bathrooms: 2
- Partial bathrooms: 1
- Main level bathrooms: 1
Primary bedroom
- Features: Walkin Closet
- Level: Upper
- Area: 182
- Dimensions: 13 x 14
Bedroom 2
- Level: Upper
- Area: 99
- Dimensions: 11 x 9
Bedroom 3
- Level: Upper
- Area: 110
- Dimensions: 11 x 10
Dining room
- Level: Main
- Area: 99
- Dimensions: 11 x 9
Kitchen
- Features: Butlers Pantry
- Level: Main
- Area: 121
- Width: 11
Living room
- Level: Main
- Area: 182
- Dimensions: 13 x 14
Heating
- ENERGY STAR Qualified Equipment, Forced Air 95 Plus, Heat Pump
Cooling
- Air Conditioning Ready
Appliances
- Included: Dishwasher, Disposal, ENERGY STAR Qualified Appliances, Free-Standing Gas Range, Free-Standing Refrigerator, Gas Appliances, Microwave, Plumbed For Ice Maker, Stainless Steel Appliance(s), Gas Water Heater, Tank Water Heater
- Laundry: Laundry Room
Features
- Ceiling Fan(s), Granite, High Ceilings, High Speed Internet, Loft, Butlers Pantry, Walk-In Closet(s)
- Flooring: Tile, Wall to Wall Carpet
- Windows: Double Pane Windows, Vinyl Frames
- Basement: Crawl Space
Interior area
- Total structure area: 1,472
- Total interior livable area: 1,472 sqft
Property
Parking
- Total spaces: 2
- Parking features: Driveway, Garage Door Opener, Attached
- Attached garage spaces: 2
- Has uncovered spaces: Yes
Features
- Levels: Two
- Stories: 2
- Patio & porch: Covered Patio, Porch
- Exterior features: Yard
- Fencing: Fenced
Lot
- Size: 3,049 sqft
- Features: Private, Sprinkler, SqFt 0K to 2999
Details
- Parcel number: R713420
Construction
Type & style
- Home type: SingleFamily
- Architectural style: Craftsman
- Property subtype: Residential, Single Family Residence
Materials
- Board & Batten Siding, Cement Siding, Lap Siding, Insulation and Ceiling Insulation
- Foundation: Stem Wall
- Roof: Composition
Condition
- New Construction
- New construction: Yes
- Year built: 2023
Details
- Warranty included: Yes
Utilities & green energy
- Gas: Gas
- Sewer: Public Sewer
- Water: Public
Green energy
- Energy generation: Solar Ready
Community & neighborhood
Security
- Security features: None
Location
- Region: Gresham
- Subdivision: Sunset Village
HOA & financial
HOA
- Has HOA: Yes
- HOA fee: $39 monthly
- Amenities included: Maintenance Grounds
Other
Other facts
- Listing terms: Cash,Conventional,FHA,VA Loan
- Road surface type: Paved
Price history
| Date | Event | Price |
|---|---|---|
| 6/26/2024 | Sold | $489,900$333/sqft |
Source: | ||
| 6/14/2024 | Pending sale | $489,900$333/sqft |
Source: | ||
Public tax history
| Year | Property taxes | Tax assessment |
|---|---|---|
| 2025 | $4,256 +4.4% | $224,770 +3% |
| 2024 | $4,077 +213.7% | $218,220 +190.9% |
| 2023 | $1,300 +3.8% | $75,020 +3% |
Find assessor info on the county website
Neighborhood: Pleasant Valley
Nearby schools
GreatSchools rating
- 8/10Pleasant Valley Elementary SchoolGrades: K-5Distance: 0.5 mi
- 3/10Centennial Middle SchoolGrades: 6-8Distance: 2.4 mi
- 4/10Centennial High SchoolGrades: 9-12Distance: 2 mi
Schools provided by the listing agent
- Elementary: Pleasant Valley
- Middle: Centennial
- High: Centennial
Source: RMLS (OR). This data may not be complete. We recommend contacting the local school district to confirm school assignments for this home.
Get a cash offer in 3 minutes
Find out how much your home could sell for in as little as 3 minutes with a no-obligation cash offer.
Estimated market value
$479,900
Get a cash offer in 3 minutes
Find out how much your home could sell for in as little as 3 minutes with a no-obligation cash offer.
Estimated market value
$479,900



