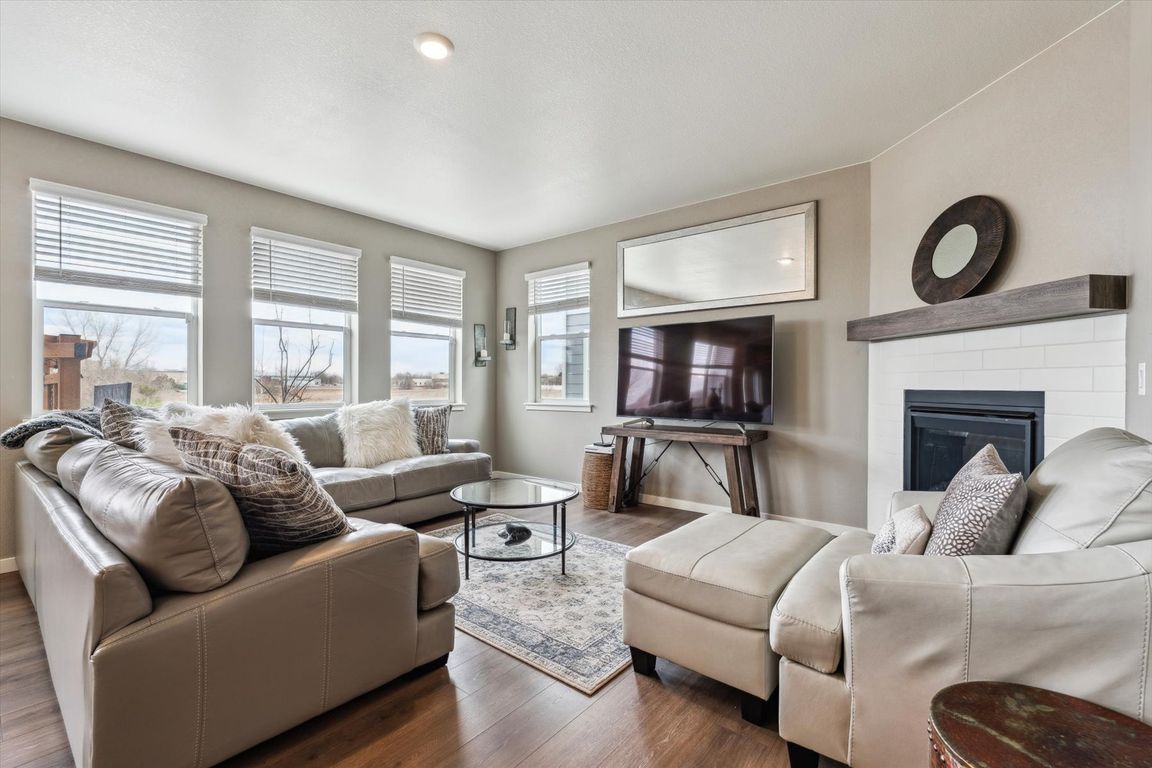
For sale
$585,000
4beds
3,271sqft
4238 Nicks Tail Dr, Fort Collins, CO 80524
4beds
3,271sqft
Residential-detached, residential
Built in 2021
5,546 sqft
2 Attached garage spaces
$179 price/sqft
$84 monthly HOA fee
What's special
Contemporary open floor planFully landscaped backyardBeautifully designed kitchenPrivate living quartersStainless steel appliance packageQuartz countertopsLarge center island
Welcome Home to this Pottery Barn Perfect 2-story home backing to dedicated OPEN SPACE in Fox Grove! Fantastic layout with 4 bedrooms PLUS a main floor office to work from home or perfect for a playroom! This gorgeous home offers a neutral palette with all the right finishes featuring a contemporary ...
- 13 days |
- 838 |
- 51 |
Source: IRES,MLS#: 1044464
Travel times
Living Room
Kitchen
Dining Room
Primary Bedroom
Primary Bathroom
Zillow last checked: 7 hours ago
Listing updated: September 26, 2025 at 10:28am
Listed by:
Dustin Griffith 303-799-9898,
RE/MAX Professionals DTC
Source: IRES,MLS#: 1044464
Facts & features
Interior
Bedrooms & bathrooms
- Bedrooms: 4
- Bathrooms: 3
- Full bathrooms: 1
- 3/4 bathrooms: 1
- 1/2 bathrooms: 1
Primary bedroom
- Area: 192
- Dimensions: 12 x 16
Kitchen
- Area: 140
- Dimensions: 10 x 14
Heating
- Forced Air
Cooling
- Central Air, Ceiling Fan(s)
Appliances
- Included: Electric Range/Oven, Self Cleaning Oven, Dishwasher, Refrigerator, Washer, Dryer, Microwave, Disposal
- Laundry: Washer/Dryer Hookups
Features
- Eat-in Kitchen, Cathedral/Vaulted Ceilings, Open Floorplan, Pantry, Walk-In Closet(s), Kitchen Island, High Ceilings, Open Floor Plan, Walk-in Closet, 9ft+ Ceilings
- Windows: Window Coverings, Double Pane Windows
- Basement: Full,Unfinished
- Has fireplace: Yes
- Fireplace features: Gas, Family/Recreation Room Fireplace
Interior area
- Total structure area: 3,271
- Total interior livable area: 3,271 sqft
- Finished area above ground: 2,312
- Finished area below ground: 959
Property
Parking
- Total spaces: 2
- Parking features: Garage Door Opener
- Attached garage spaces: 2
- Details: Garage Type: Attached
Accessibility
- Accessibility features: Level Lot, Level Drive, Accessible Doors, Main Floor Bath
Features
- Levels: Two
- Stories: 2
- Patio & porch: Patio, Enclosed
- Exterior features: Lighting, Hot Tub Included
- Spa features: Heated
- Fencing: Wood
- Has view: Yes
- View description: Plains View
Lot
- Size: 5,546 Square Feet
- Features: Curbs, Gutters, Sidewalks, Fire Hydrant within 500 Feet, Lawn Sprinkler System, Level, Abuts Public Open Space
Details
- Parcel number: R1672229
- Zoning: RES
- Special conditions: Private Owner
Construction
Type & style
- Home type: SingleFamily
- Property subtype: Residential-Detached, Residential
Materials
- Wood/Frame, Stone
- Foundation: Slab
- Roof: Composition
Condition
- Not New, Previously Owned
- New construction: No
- Year built: 2021
Utilities & green energy
- Gas: Natural Gas
- Water: City Water, Public
- Utilities for property: Natural Gas Available
Green energy
- Energy efficient items: Southern Exposure
Community & HOA
Community
- Subdivision: Fox Grove Sub 2nd Filing
HOA
- Has HOA: Yes
- HOA fee: $84 monthly
Location
- Region: Fort Collins
Financial & listing details
- Price per square foot: $179/sqft
- Tax assessed value: $583,400
- Annual tax amount: $3,397
- Date on market: 9/25/2025
- Listing terms: Cash,Conventional,FHA,VA Loan
- Exclusions: Personal Property
- Road surface type: Paved, Asphalt