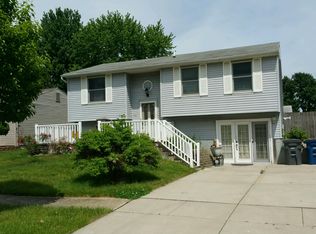Sold for $200,000 on 07/01/25
$200,000
4238 Knollcrest Rd, Toledo, OH 43611
3beds
1,368sqft
Single Family Residence
Built in 1971
6,098.4 Square Feet Lot
$205,500 Zestimate®
$146/sqft
$1,483 Estimated rent
Home value
$205,500
$189,000 - $224,000
$1,483/mo
Zestimate® history
Loading...
Owner options
Explore your selling options
What's special
Located in the desirable Washington Local School District, this remodeled 3 bed, 2 full bath home offers comfortable living on a quiet, deadend street. The property features a freshly painted interior w/ vinyl plank flooring throughout the main & lower levels. Updated kitchen w/ SS appliances, subway tile backsplash & butcher block counters. Exterior features include vinyl siding, newer windows & a new roof in 2019. The private, fenced-in backyard includes a brand-new composite deck, perfect for outdoor enjoyment. This home offers stress-free living in a convenient location in Point Place.
Zillow last checked: 8 hours ago
Listing updated: October 13, 2025 at 02:00pm
Listed by:
Griffin Jones 419-376-7501,
The Danberry Co
Bought with:
Benjamin Palicki, 2019000292
The Danberry Co
Source: NORIS,MLS#: 6130569
Facts & features
Interior
Bedrooms & bathrooms
- Bedrooms: 3
- Bathrooms: 2
- Full bathrooms: 2
Primary bedroom
- Level: Upper
- Dimensions: 12 x 10
Bedroom 2
- Level: Upper
- Dimensions: 12 x 8
Bedroom 3
- Level: Upper
- Dimensions: 9 x 9
Dining room
- Level: Main
- Dimensions: 10 x 9
Family room
- Level: Lower
- Dimensions: 22 x 10
Kitchen
- Level: Main
- Dimensions: 12 x 9
Living room
- Level: Main
- Dimensions: 17 x 14
Heating
- Forced Air, Natural Gas
Cooling
- Central Air
Appliances
- Included: Dishwasher, Microwave, Water Heater, Dryer, Gas Range Connection, Refrigerator, Washer
- Laundry: Gas Dryer Hookup
Features
- Flooring: Carpet, Vinyl
- Has fireplace: No
Interior area
- Total structure area: 1,368
- Total interior livable area: 1,368 sqft
Property
Parking
- Parking features: Concrete, Off Street, Driveway
- Has uncovered spaces: Yes
Features
- Levels: Tri-Level
- Patio & porch: Deck
Lot
- Size: 6,098 sqft
- Dimensions: 50x120
Details
- Additional structures: Shed(s)
- Parcel number: 2344714
Construction
Type & style
- Home type: SingleFamily
- Architectural style: Traditional
- Property subtype: Single Family Residence
Materials
- Vinyl Siding
- Foundation: Crawl Space, Slab
- Roof: Shingle
Condition
- Year built: 1971
Utilities & green energy
- Electric: Circuit Breakers
- Sewer: Sanitary Sewer
- Water: Public
Community & neighborhood
Location
- Region: Toledo
- Subdivision: Northwyck
Other
Other facts
- Listing terms: Cash,Conventional,FHA,VA Loan
Price history
| Date | Event | Price |
|---|---|---|
| 7/1/2025 | Sold | $200,000+14.4%$146/sqft |
Source: NORIS #6130569 | ||
| 6/7/2025 | Contingent | $174,900$128/sqft |
Source: NORIS #6130569 | ||
| 6/5/2025 | Listed for sale | $174,900+66.6%$128/sqft |
Source: NORIS #6130569 | ||
| 9/18/2019 | Sold | $105,000+5.1%$77/sqft |
Source: NORIS #6042840 | ||
| 9/12/2019 | Listed for sale | $99,900$73/sqft |
Source: The Danberry Co #6042840 | ||
Public tax history
| Year | Property taxes | Tax assessment |
|---|---|---|
| 2024 | $2,211 +11.1% | $35,560 +30.6% |
| 2023 | $1,990 +0.5% | $27,230 |
| 2022 | $1,980 -1.7% | $27,230 |
Find assessor info on the county website
Neighborhood: Point Place
Nearby schools
GreatSchools rating
- 6/10Shoreland Elementary SchoolGrades: K-6Distance: 1.5 mi
- 6/10Jefferson Junior High SchoolGrades: 6-7Distance: 6.3 mi
- 4/10Whitmer High SchoolGrades: 9-12Distance: 6.4 mi
Schools provided by the listing agent
- Elementary: Shoreland
- High: Whitmer
Source: NORIS. This data may not be complete. We recommend contacting the local school district to confirm school assignments for this home.

Get pre-qualified for a loan
At Zillow Home Loans, we can pre-qualify you in as little as 5 minutes with no impact to your credit score.An equal housing lender. NMLS #10287.
Sell for more on Zillow
Get a free Zillow Showcase℠ listing and you could sell for .
$205,500
2% more+ $4,110
With Zillow Showcase(estimated)
$209,610