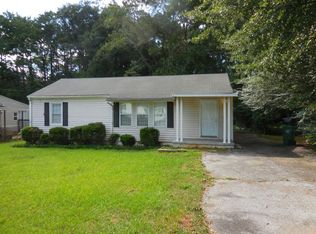Closed
$239,000
4238 Hanes Dr, Decatur, GA 30035
3beds
954sqft
Single Family Residence
Built in 1953
8,712 Square Feet Lot
$221,300 Zestimate®
$251/sqft
$1,583 Estimated rent
Home value
$221,300
$208,000 - $235,000
$1,583/mo
Zestimate® history
Loading...
Owner options
Explore your selling options
What's special
Welcome to 4238 Hanes Drive, a beautifully renovated 3 bed, 2 bath home with easy freeway access and close proximity to Atlanta. It's practically brand new with a true full renovation, including exterior paint, all new interior paint with new drywall, updated bathrooms with custom tile, luxury vinyl floors, new appliances in the brand-new kitchen, and a brand-new deck. Plus, the home has a brand-new roof, new gutters, new windows, newer HVAC system, brand new water heater, new and freshly installed plumbing pipes, and up to code updated electrical wiring. It's move-in ready and perfect for anyone looking for a hassle-free home with no HOA fees. You'll feel secure with a new ring alarm system with an outdoor camera and 12 months of service included. No detail was left untouched. Schedule a showing today.
Zillow last checked: 8 hours ago
Listing updated: October 19, 2023 at 09:37am
Listed by:
Kelly S Kim 678-464-4929,
Ansley RE | Christie's Int'l RE
Bought with:
, 408010
BHHS Georgia Properties
Source: GAMLS,MLS#: 10195960
Facts & features
Interior
Bedrooms & bathrooms
- Bedrooms: 3
- Bathrooms: 2
- Full bathrooms: 2
- Main level bathrooms: 2
- Main level bedrooms: 3
Heating
- Central
Cooling
- Electric, Central Air
Appliances
- Included: Dishwasher, Microwave, Refrigerator, Stainless Steel Appliance(s)
- Laundry: Laundry Closet
Features
- Other, Master On Main Level, Roommate Plan
- Flooring: Vinyl
- Basement: Crawl Space
- Has fireplace: No
- Common walls with other units/homes: No Common Walls
Interior area
- Total structure area: 954
- Total interior livable area: 954 sqft
- Finished area above ground: 954
- Finished area below ground: 0
Property
Parking
- Total spaces: 3
- Parking features: Parking Pad, Guest, Off Street
- Has uncovered spaces: Yes
Features
- Levels: One
- Stories: 1
- Patio & porch: Deck
- Fencing: Fenced,Back Yard,Privacy
- Has view: Yes
- View description: City
- Body of water: None
Lot
- Size: 8,712 sqft
- Features: Private
Details
- Parcel number: 15 163 05 022
Construction
Type & style
- Home type: SingleFamily
- Architectural style: Ranch
- Property subtype: Single Family Residence
Materials
- Vinyl Siding
- Roof: Other
Condition
- Resale
- New construction: No
- Year built: 1953
Utilities & green energy
- Sewer: Public Sewer
- Water: Public
- Utilities for property: Cable Available, Electricity Available, Natural Gas Available, Phone Available, Water Available
Community & neighborhood
Security
- Security features: Carbon Monoxide Detector(s), Smoke Detector(s)
Community
- Community features: Sidewalks, Near Public Transport, Walk To Schools, Near Shopping
Location
- Region: Decatur
- Subdivision: Glenhaven Acres
HOA & financial
HOA
- Has HOA: No
- Services included: None
Other
Other facts
- Listing agreement: Exclusive Right To Sell
- Listing terms: 1031 Exchange,Cash,Conventional,FHA
Price history
| Date | Event | Price |
|---|---|---|
| 10/18/2023 | Sold | $239,000$251/sqft |
Source: | ||
| 9/20/2023 | Pending sale | $239,000$251/sqft |
Source: | ||
| 9/14/2023 | Price change | $239,000-4%$251/sqft |
Source: | ||
| 8/9/2023 | Price change | $249,000-6%$261/sqft |
Source: | ||
| 8/4/2023 | Price change | $265,000-1.9%$278/sqft |
Source: | ||
Public tax history
Tax history is unavailable.
Find assessor info on the county website
Neighborhood: 30035
Nearby schools
GreatSchools rating
- 4/10Canby Lane Elementary SchoolGrades: PK-5Distance: 0.9 mi
- 5/10Mary Mcleod Bethune Middle SchoolGrades: 6-8Distance: 0.8 mi
- 3/10Towers High SchoolGrades: 9-12Distance: 1.5 mi
Schools provided by the listing agent
- Elementary: Canby Lane
- Middle: Mary Mcleod Bethune
- High: Towers
Source: GAMLS. This data may not be complete. We recommend contacting the local school district to confirm school assignments for this home.
Get a cash offer in 3 minutes
Find out how much your home could sell for in as little as 3 minutes with a no-obligation cash offer.
Estimated market value
$221,300
