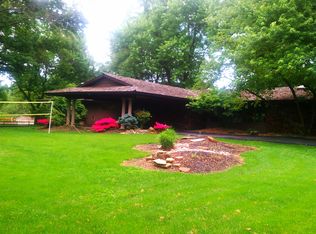Absolutely amazing home in Cherry Valley Estates! You will love the completely open floor plan and 6x8 island in the kitchen which also features double ovens and custom cabinetry. on almost an acre lot, there's so much to love about this newly remodeled home!
This property is off market, which means it's not currently listed for sale or rent on Zillow. This may be different from what's available on other websites or public sources.
