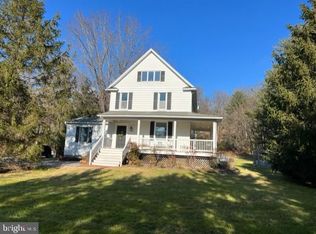Sold for $600,000
$600,000
4238 Butler Rd, Glyndon, MD 21071
4beds
2,532sqft
Single Family Residence
Built in 1926
1.78 Acres Lot
$638,800 Zestimate®
$237/sqft
$3,591 Estimated rent
Home value
$638,800
$607,000 - $671,000
$3,591/mo
Zestimate® history
Loading...
Owner options
Explore your selling options
What's special
Prof Pics Coming This Afternoon!! Welcome to This Beautiful 4BR Victorian Farm House with it's Wrap-around Porch that Sits on 1.78 Acres & Includes a Nice Size Storage Barn with Electricity! This Charming Home Features a 1st Floor Primary Bedroom Suite with Cathedral Ceilings, Skylights & a Walk-in Closet & a Beautiful Primary Bathroom, -The Formal LR Leads You to the Lovely LG Gourmet Island Kitchen w/White Cabinets, Stainless Steel Appliances, Multiple Ovens & Corian Counters Which is Fully Open to the Dining Room Area-Kitchen Also has Pass-thru to the Wonderful 1st Floor Family Room Addition with a Fireplace, A Lovely Wooden Cathedral Ceiling, & 2 Atrium Doors to Large Deck-Enjoy the Convenience of Having the Washer & Dryer on The Main Level Along with a Half Bath for Your Convenience-The Foyer Leads You Upstairs to 3 BR's and Modern Full Bathroom with a Claw Foot Tub- The Home has a Walk-up to a LG Sunny Attic with Front & Rear Rooms (That Would be Perfect for Another BR, Studio or Office) Home Has a Huge Level Pasture & a Scenic Setting, A LP Gas Whole House Generator (Tank Owned)-2 Zones of Central Air Conditioning-Warm Hot Water Heating with a New Oil Tank, One Year Cinch Warranty + More !!
Zillow last checked: 8 hours ago
Listing updated: April 04, 2023 at 04:36am
Listed by:
Kathleen Beadell,
Long & Foster Real Estate, Inc.
Source: Long & Foster Broker Feed,MLS#: MDBC2058128
Facts & features
Interior
Bedrooms & bathrooms
- Bedrooms: 4
- Bathrooms: 3
- Full bathrooms: 2
- 1/2 bathrooms: 1
Heating
- Hot Water, Radiator, Baseboard - Electric, Baseboard - Hot Water
Cooling
- Attic Fan, Ceiling Fan(s), Central A/C
Appliances
- Included: Cooktop, Dishwasher, Exhaust Fan, Icemaker, Oven - Single, Refrigerator, Washer, Built-In Range, Built-In Microwave, Disposal, Dryer - Electric, Dryer - Front Loading, Oven - Double, Oven/Range - Electric, Stainless Steel Appliances, Washer/Dryer Hookups
Features
- Kitchen - Country, Primary Bath(s), Chair Railings, Upgraded Countertops, Crown
- Flooring: Carpet, Ceramic Tile, Luxury Vinyl Plank, Hardwood
- Basement: Rear Entrance,Sump Pump,Full,Outside Entrance,Space For Rooms,Unfinished,Walkou
- Number of fireplaces: 1
Interior area
- Total structure area: 2,532
- Total interior livable area: 2,532 sqft
Property
Parking
- Parking features: Off Street, Driveway
- Has uncovered spaces: Yes
Features
- Exterior features: Outside Shower
Lot
- Size: 1.78 Acres
- Dimensions: 2.00 x
- Features: Backs to Trees, Backs - Open Common Area, Front Yard, Trees/Wooded, SideYard(s), Rear Yard, Level, Landscaping
Details
- Parcel number: 040422045311
Construction
Type & style
- Home type: SingleFamily
- Architectural style: Detached
- Property subtype: Single Family Residence
Materials
- Vinyl Siding
- Roof: Asphalt
Condition
- New construction: No
- Year built: 1926
Utilities & green energy
- Sewer: Septic Exists
- Water: Well
Community & neighborhood
Location
- Region: Glyndon
- Subdivision: Glyndon
Other
Other facts
- Ownership: Fee Simple
Price history
| Date | Event | Price |
|---|---|---|
| 4/13/2023 | Sold | $600,000+0.2%$237/sqft |
Source: Public Record Report a problem | ||
| 2/15/2023 | Price change | $598,800-4.2%$236/sqft |
Source: | ||
| 1/20/2023 | Listed for sale | $625,000+38.9%$247/sqft |
Source: | ||
| 4/11/2011 | Sold | $450,000+164.7%$178/sqft |
Source: Public Record Report a problem | ||
| 7/23/2001 | Sold | $170,000$67/sqft |
Source: Public Record Report a problem | ||
Public tax history
| Year | Property taxes | Tax assessment |
|---|---|---|
| 2025 | $4,619 +5.9% | $422,733 +17.5% |
| 2024 | $4,361 +2.4% | $359,800 +2.4% |
| 2023 | $4,257 +2.5% | $351,233 -2.4% |
Find assessor info on the county website
Neighborhood: 21071
Nearby schools
GreatSchools rating
- 7/10Franklin Elementary SchoolGrades: PK-5Distance: 2.3 mi
- 3/10Franklin Middle SchoolGrades: 6-8Distance: 2.2 mi
- 5/10Franklin High SchoolGrades: 9-12Distance: 2.8 mi
Schools provided by the listing agent
- District: Baltimore County Public Schools
Source: Long & Foster Broker Feed. This data may not be complete. We recommend contacting the local school district to confirm school assignments for this home.
Get a cash offer in 3 minutes
Find out how much your home could sell for in as little as 3 minutes with a no-obligation cash offer.
Estimated market value$638,800
Get a cash offer in 3 minutes
Find out how much your home could sell for in as little as 3 minutes with a no-obligation cash offer.
Estimated market value
$638,800
