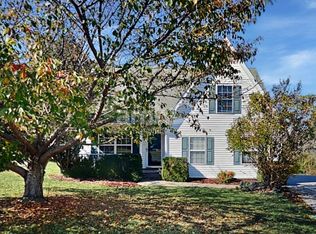Now Accepting Applications!
Contact today to schedule a private showing or submit your application directly to move forward quickly.
Discover this stunning, newly built 1,906 sq. ft. townhome located in the highly sought-after Triple Blackman School zone! With 3 spacious bedrooms, 2.5 bathrooms, and a one-car garage, this home offers modern comfort and convenience in every corner.
Step into a bright, open-concept living area featuring a large living room that flows seamlessly into the dining area and kitchen perfect for entertaining. Enjoy high-end finishes throughout, including granite countertops, smart stainless steel appliances, sleek modern cabinetry, a generous walk-in pantry, and abundant closet space. The living room opens to a private back patio through a beautiful sliding glass door, bringing in natural light and creating the ideal indoor-outdoor living experience.
The primary suite is located on the main floor, complete with upgraded flooring, a custom-tiled shower, double vanity, and a large walk-in closet. Upstairs, you'll find two additional bedrooms each with spacious walk-in closets a full bathroom, and a versatile loft space that can be used as a media room, game room, or home office.
Live minutes away from I-24, 840, MTSU, The Avenue, Old Fort Pkwy, Medical Center Pkwy, restaurants, shopping, hospitals, and more. This vibrant community also includes a dog park and ample guest parking. Washer and dryer are included, and lawn care is covered so you can enjoy maintenance-free living in a well-kept, welcoming neighborhood.
Please Note: The home is currently occupied, with the lease ending on May 27, 2025. Kindly do not disturb the current tenants. Showings are by appointment only contact me to arrange a convenient time.
Tenants are responsible for all utilities. HOA dues, which include lawn care and exterior maintenance, are covered by the owner making for worry-free outdoor upkeep. Pets are welcome with an additional security deposit of $450 and a small additional monthly pet rent. Smoking is strictly prohibited inside the home.
Townhouse for rent
Accepts Zillow applications
$2,299/mo
4238 Aragorn Way, Murfreesboro, TN 37128
3beds
1,906sqft
Price is base rent and doesn't include required fees.
Townhouse
Available Wed May 28 2025
Cats, dogs OK
-- A/C
In unit laundry
Garage parking
-- Heating
What's special
Versatile loft spacePrivate back patioLarge walk-in closetSleek modern cabinetryNatural lightUpgraded flooringSmart stainless steel appliances
- 10 days
- on Zillow |
- -- |
- -- |
Travel times
Facts & features
Interior
Bedrooms & bathrooms
- Bedrooms: 3
- Bathrooms: 3
- Full bathrooms: 2
- 1/2 bathrooms: 1
Appliances
- Included: Dryer, Washer
- Laundry: In Unit
Features
- Storage, Walk In Closet, Walk-In Closet(s)
- Flooring: Tile, Wood
Interior area
- Total interior livable area: 1,906 sqft
Video & virtual tour
Property
Parking
- Parking features: Garage
- Has garage: Yes
- Details: Contact manager
Features
- Patio & porch: Patio
- Exterior features: Flooring: Wood, Granite Countertops, Large Windows, No Utilities included in rent, Pet Park, Stainless Steel Kitchen Appliances, Walk In Closet, White wood paneling in Master suite
Details
- Parcel number: 07802709C055
Construction
Type & style
- Home type: Townhouse
- Property subtype: Townhouse
Building
Management
- Pets allowed: Yes
Community & HOA
Location
- Region: Murfreesboro
Financial & listing details
- Lease term: 1 Year
Price history
| Date | Event | Price |
|---|---|---|
| 4/19/2025 | Listed for rent | $2,299+4.5%$1/sqft |
Source: Zillow Rentals | ||
| 4/27/2023 | Listing removed | -- |
Source: Zillow Rentals | ||
| 4/24/2023 | Price change | $2,199-2.2%$1/sqft |
Source: Zillow Rentals | ||
| 4/18/2023 | Price change | $2,249+2.3%$1/sqft |
Source: Zillow Rentals | ||
| 4/17/2023 | Price change | $2,199-2.2%$1/sqft |
Source: Zillow Rentals | ||
Neighborhood: 37128
There are 3 available units in this apartment building
![[object Object]](https://photos.zillowstatic.com/fp/da269bebf0ef0dea2587478d3b2fad5a-p_i.jpg)
