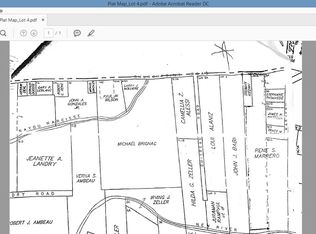Sold
Price Unknown
42371 Churchpoint Rd, Gonzales, LA 70737
4beds
2,360sqft
Single Family Residence, Residential
Built in 2014
0.83 Acres Lot
$496,600 Zestimate®
$--/sqft
$2,557 Estimated rent
Home value
$496,600
$462,000 - $531,000
$2,557/mo
Zestimate® history
Loading...
Owner options
Explore your selling options
What's special
Custom-Built acadian style home on Nearly an Acre! Home features Old St. Louis brick arches, warm cypress columns, and wood floors throughout. Designed with both comfort and style in mind, the open and split floor plan provides privacy and functionality, perfect for families or entertaining guests. The heart of the home features a beautifully designed kitchen with subway tile backsplash, a porcelain apron-front farmhouse sink, and custom inset cabinetry with under- and over-cabinet lighting. The spacious primary suite includes his and hers walk-in closets, a large soaker tub, separate stand-up shower, and dual vanities in sleek marble. Two additional bedrooms share convenient Jack and Jill bathrooms, offering both privacy and functionality. There is a tucked-away computer nook — perfect for working from home or managing daily life. Enjoy cozy evenings by the corner fireplace with brick hearth or step outside to your outdoor kitchen, complete with an electric stovetop, sink, and bar — ideal for weekend gatherings. And no worries during storm season — the whole-house generator has you covered. Additional 1 acre lot to the right of the home is available for purchase. Owner/Agent
Zillow last checked: 8 hours ago
Listing updated: July 31, 2025 at 12:50pm
Listed by:
Lindsey Utrera,
Supreme
Bought with:
Courtney Smith Wambsgans, 0995691021
Keller Williams Realty-First Choice
Source: ROAM MLS,MLS#: 2025006719
Facts & features
Interior
Bedrooms & bathrooms
- Bedrooms: 4
- Bathrooms: 3
- Full bathrooms: 3
Primary bedroom
- Features: En Suite Bath, 2 Closets or More, Ceiling 9ft Plus, Ceiling Fan(s), Walk-In Closet(s), Master Downstairs
- Level: First
- Area: 210
- Dimensions: 14 x 15
Bedroom 1
- Level: First
- Area: 132
- Dimensions: 12 x 11
Bedroom 2
- Level: First
- Area: 132
- Dimensions: 12 x 11
Bedroom 3
- Level: First
- Area: 110
- Dimensions: 11 x 10
Primary bathroom
- Features: Double Vanity, 2 Closets or More, Walk-In Closet(s), Separate Shower, Soaking Tub
Kitchen
- Features: Granite Counters, Cabinets Custom Built
Heating
- Central, Gas Heat
Cooling
- Central Air, Ceiling Fan(s), Attic Fan
Appliances
- Included: Gas Stove Con, Dryer, Washer, Gas Cooktop, Dishwasher, Disposal, Microwave, Range/Oven, Gas Water Heater
- Laundry: Laundry Room, Inside
Features
- Breakfast Bar, Built-in Features, Ceiling 9'+, Computer Nook, Crown Molding, Home Entertainment System, Mirrors, See Remarks
- Flooring: Ceramic Tile, Wood
- Windows: Screens
- Attic: Attic Access,Storage,Walk-up
- Number of fireplaces: 1
- Fireplace features: Ventless
Interior area
- Total structure area: 3,629
- Total interior livable area: 2,360 sqft
Property
Parking
- Total spaces: 4
- Parking features: 4+ Cars Park, Garage, RV/Boat Port Parking, Garage Door Opener
- Has garage: Yes
Features
- Stories: 1
- Patio & porch: Patio, Porch
- Exterior features: Outdoor Kitchen, Rain Gutters
Lot
- Size: 0.83 Acres
- Dimensions: 156 x 195 x 190 x 198
- Features: Elevation Cert Avail, Oversized Lot, Landscaped
Details
- Parcel number: 20029950
- Special conditions: Owner/Agent
- Other equipment: Generator
Construction
Type & style
- Home type: SingleFamily
- Architectural style: Acadian
- Property subtype: Single Family Residence, Residential
Materials
- Brick Siding, Fiber Cement, Brick, Frame
- Foundation: Slab
- Roof: Shingle
Condition
- New construction: No
- Year built: 2014
Utilities & green energy
- Gas: Atmos
- Sewer: Septic Tank
- Water: Public
Community & neighborhood
Security
- Security features: Security System, Smoke Detector(s)
Location
- Region: Gonzales
- Subdivision: Rural Tract (no Subd)
Other
Other facts
- Listing terms: Cash,Conventional,FHA,VA Loan
Price history
| Date | Event | Price |
|---|---|---|
| 6/27/2025 | Sold | -- |
Source: | ||
| 6/6/2025 | Pending sale | $499,900$212/sqft |
Source: | ||
| 4/29/2025 | Listed for sale | $499,900$212/sqft |
Source: | ||
| 4/18/2025 | Pending sale | $499,900$212/sqft |
Source: | ||
| 4/14/2025 | Listed for sale | $499,900+40.5%$212/sqft |
Source: | ||
Public tax history
| Year | Property taxes | Tax assessment |
|---|---|---|
| 2024 | $2,357 +2.6% | $23,130 +2.9% |
| 2023 | $2,297 +0% | $22,480 |
| 2022 | $2,297 +0% | $22,480 |
Find assessor info on the county website
Neighborhood: 70737
Nearby schools
GreatSchools rating
- 9/10Central Primary SchoolGrades: PK-5Distance: 2.2 mi
- 7/10Central Middle SchoolGrades: 6-8Distance: 2.3 mi
- 8/10East Ascension High SchoolGrades: 9-12Distance: 1.7 mi
Schools provided by the listing agent
- District: Ascension Parish
Source: ROAM MLS. This data may not be complete. We recommend contacting the local school district to confirm school assignments for this home.
Sell with ease on Zillow
Get a Zillow Showcase℠ listing at no additional cost and you could sell for —faster.
$496,600
2% more+$9,932
With Zillow Showcase(estimated)$506,532
