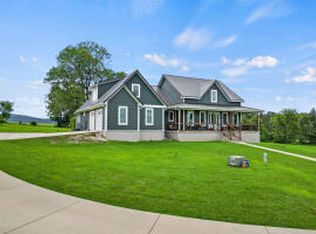Views! Views! Views! Almost every direction you look! Three mountains to choose from. Enjoy morning coffee from the breakfast nook looking at Boat Mountain. Or maybe go to the upstairs balcony and take in the beauty that Sulphur Mountain has to offer. Later in the day, you can entertain guests on the front porch facing Gaither Mountain and maybe catch a sunset with its western view. This is a premier home with features you seldom find in this market. From the floor to ceiling windows to maximize the afore mentioned views, to native stone floors with built in radiant heat (See details below) to a gorgeous custom-built handrail on the curved staircase. Custom made kitchen cabinets and custom-made doors with antique leaded glass. In the winter months you will enjoy (see documents for more)
This property is off market, which means it's not currently listed for sale or rent on Zillow. This may be different from what's available on other websites or public sources.
