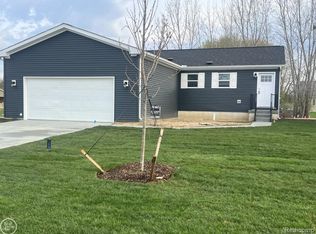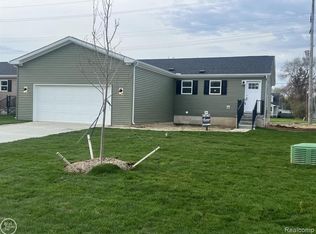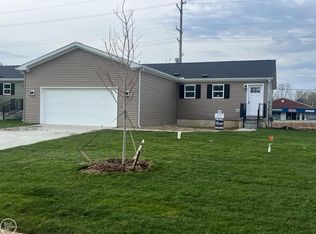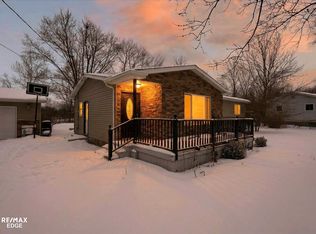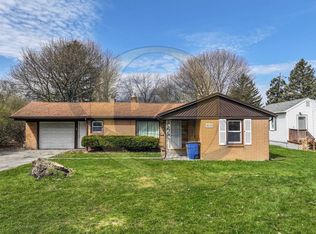Brand new great room ranch backing to Kearsley Park and Golf Course. Featuring 3 Bedrooms, 2 full bathrooms, full basement, 2 1/2 car attached garage with opener, stainless steel appliances in island kitchen, beautiful solid surface flooring throughout, central air, window blinds, sod & sprinklers included, maintenance-free exterior. Turn-key ready for immediate possession, special financing $2,750 total out of pocket for Buyer with MSHDA financing
Pending
Price increase: $10K (12/19)
$219,900
4237 Sugar Maple Run Unit 8, Flint, MI 48506
3beds
1,200sqft
Est.:
Single Family Residence
Built in 2025
0.29 Acres Lot
$-- Zestimate®
$183/sqft
$25/mo HOA
What's special
Full basementMaintenance-free exteriorCentral airWindow blinds
- 149 days |
- 7 |
- 1 |
Zillow last checked: 8 hours ago
Listing updated: January 05, 2026 at 08:09am
Listed by:
Thomas Zibkowski 586-709-1727,
Real Estate One Inc-Shelby 586-532-5500
Source: MiRealSource,MLS#: 50189001 Originating MLS: MiRealSource
Originating MLS: MiRealSource
Facts & features
Interior
Bedrooms & bathrooms
- Bedrooms: 3
- Bathrooms: 2
- Full bathrooms: 2
Rooms
- Room types: Bedroom, Laundry, Master Bedroom, Great Room, Master Bathroom, Bathroom, Breakfast Nook/Room
Primary bedroom
- Level: First
Bedroom 1
- Level: Entry
- Area: 154
- Dimensions: 14 x 11
Bedroom 2
- Level: Entry
- Area: 91
- Dimensions: 13 x 7
Bedroom 3
- Level: Entry
- Area: 91
- Dimensions: 13 x 7
Bathroom 1
- Level: Entry
- Area: 32
- Dimensions: 8 x 4
Bathroom 2
- Level: Entry
- Area: 55
- Dimensions: 5 x 11
Dining room
- Level: Entry
- Area: 60
- Dimensions: 12 x 5
Kitchen
- Level: Entry
- Area: 156
- Dimensions: 12 x 13
Living room
- Level: Entry
- Area: 156
- Dimensions: 13 x 12
Heating
- Forced Air, Natural Gas
Cooling
- Central Air
Appliances
- Included: Microwave, Range/Oven, Refrigerator, Gas Water Heater
- Laundry: First Floor Laundry, Entry
Features
- High Ceilings, Sump Pump, Walk-In Closet(s), Eat-in Kitchen
- Basement: Daylight,Full,Concrete,Sump Pump
- Has fireplace: No
Interior area
- Total structure area: 2,399
- Total interior livable area: 1,200 sqft
- Finished area above ground: 1,200
- Finished area below ground: 0
Property
Parking
- Total spaces: 2.5
- Parking features: 2 Spaces, Garage, Driveway, Attached, Electric in Garage, Garage Door Opener, Direct Access
- Attached garage spaces: 2.5
Features
- Levels: One
- Stories: 1
- Patio & porch: Porch
- Exterior features: Lawn Sprinkler
- Has view: Yes
- View description: Park/Greenbelt
- Frontage type: Road
- Frontage length: 50
Lot
- Size: 0.29 Acres
- Dimensions: 96 x 132
- Features: Subdivision, Adjoins State/Fed Land
Details
- Parcel number: 4734104008
- Zoning description: Residential
Construction
Type & style
- Home type: SingleFamily
- Architectural style: Ranch
- Property subtype: Single Family Residence
Materials
- Vinyl Siding
- Foundation: Basement, Concrete Perimeter
Condition
- New construction: Yes
- Year built: 2025
Details
- Warranty included: Yes
Utilities & green energy
- Sewer: Public Sanitary
- Water: Public
- Utilities for property: Cable/Internet Avail.
Community & HOA
Community
- Subdivision: Sugar Maple Farms Condominiums
HOA
- Has HOA: Yes
- Services included: HOA
- HOA fee: $300 annually
- HOA name: See attached
Location
- Region: Flint
Financial & listing details
- Price per square foot: $183/sqft
- Annual tax amount: $2,011
- Date on market: 9/19/2025
- Cumulative days on market: 295 days
- Listing agreement: Exclusive Right To Sell
- Listing terms: Cash,Conventional,FHA,VA Loan
- Ownership type: LLC
- Road surface type: Paved
Estimated market value
Not available
Estimated sales range
Not available
$892/mo
Price history
Price history
| Date | Event | Price |
|---|---|---|
| 1/5/2026 | Pending sale | $219,900$183/sqft |
Source: | ||
| 12/19/2025 | Price change | $219,900+4.8%$183/sqft |
Source: | ||
| 9/19/2025 | Listed for sale | $209,900-10.6%$175/sqft |
Source: | ||
| 9/16/2025 | Listing removed | $234,900$196/sqft |
Source: | ||
| 8/5/2025 | Price change | $234,900-2.1%$196/sqft |
Source: | ||
Public tax history
Public tax history
Tax history is unavailable.BuyAbility℠ payment
Est. payment
$1,386/mo
Principal & interest
$1027
Property taxes
$257
Other costs
$102
Climate risks
Neighborhood: 48506
Nearby schools
GreatSchools rating
- 4/10Potter SchoolGrades: PK-6Distance: 1.3 mi
- 2/10Holmes STEM Middle School AcademyGrades: PK,6-8Distance: 5.3 mi
- 3/10Southwestern AcademyGrades: 9-12Distance: 5.3 mi
Schools provided by the listing agent
- District: Kearsley Community Schools
Source: MiRealSource. This data may not be complete. We recommend contacting the local school district to confirm school assignments for this home.
Open to renting?
Browse rentals near this home.- Loading
