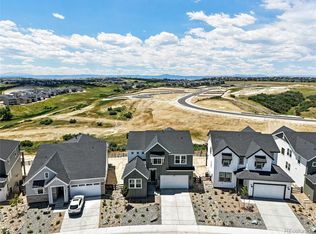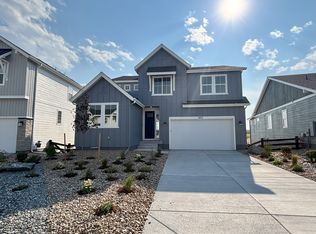Sold for $885,000 on 06/05/25
$885,000
4237 Ridgewalk Point, Castle Rock, CO 80108
4beds
3,682sqft
Single Family Residence
Built in 2025
5,767 Square Feet Lot
$886,800 Zestimate®
$240/sqft
$3,805 Estimated rent
Home value
$886,800
$842,000 - $931,000
$3,805/mo
Zestimate® history
Loading...
Owner options
Explore your selling options
What's special
MLS#4298937 REPRESENTATIVE PHOTOS ADDED. June Completion! The Silverthorne, a new construction home at Macanta, is a versatile and luxurious two-story home designed with growing households in mind. The open-concept kitchen, dining area, and two-story great room create an ideal space for keeping everyone connected. Cooking enthusiasts will love the well-appointed kitchen featuring an eat-in island and a spacious walk-in pantry. Just off the kitchen, the included morning room lets you soak in Colorado’s abundant sunshine. Practical touches, such as the entry off the garage and ample storage closets, make everyday living a breeze. Upstairs, elegant double doors lead you into the generously sized primary suite, complete with a 4-piece bath and walk-in closet. Three additional bedrooms and a convenient laundry room complete this thoughtfully designed home. Structural Options Added Include: Covered Deck, Fireplace, Study, and Basement
Zillow last checked: 8 hours ago
Listing updated: June 06, 2025 at 07:21am
Listed by:
Tom Ullrich 303-799-9898,
RE/MAX Professionals
Bought with:
Stephanie Collins, 100050205
Redfin Corporation
Source: REcolorado,MLS#: 4298937
Facts & features
Interior
Bedrooms & bathrooms
- Bedrooms: 4
- Bathrooms: 3
- Full bathrooms: 2
- 1/2 bathrooms: 1
- Main level bathrooms: 1
Primary bedroom
- Description: Owner's Suite
- Level: Upper
- Area: 210 Square Feet
- Dimensions: 15 x 14
Bedroom
- Description: Bed 2
- Level: Upper
- Area: 140 Square Feet
- Dimensions: 14 x 10
Bedroom
- Description: Bed 3
- Level: Upper
- Area: 121 Square Feet
- Dimensions: 11 x 11
Bedroom
- Description: Bed 4
- Level: Upper
- Area: 110 Square Feet
- Dimensions: 11 x 10
Primary bathroom
- Description: Owner's Bath - Dual Sinks, Soaking Tub, Separate Shower With Seat, Linen Storage, Private Water Closet, Long Walk-In Closet
- Level: Upper
Bathroom
- Description: Shared Bath 2
- Level: Upper
Bathroom
- Description: Powder Room
- Level: Main
Dining room
- Description: Casual Dining
- Level: Main
- Area: 165 Square Feet
- Dimensions: 15 x 11
Dining room
- Description: Morning Room
- Level: Main
- Area: 117 Square Feet
- Dimensions: 9 x 13
Family room
- Description: Fireplace
- Level: Main
- Area: 225 Square Feet
- Dimensions: 15 x 15
Kitchen
- Description: Kitchen Island, Quartz Countertops, Open To Casual Dining And Family Room
- Level: Main
Laundry
- Description: Linen Storage
- Level: Upper
Office
- Description: French Doors
- Level: Main
- Area: 144 Square Feet
- Dimensions: 12 x 12
Heating
- Natural Gas
Cooling
- Air Conditioning-Room
Appliances
- Included: Cooktop, Dishwasher, Disposal, Electric Water Heater, Microwave, Oven, Range Hood
- Laundry: In Unit
Features
- Eat-in Kitchen, Entrance Foyer, High Ceilings, Kitchen Island, Open Floorplan, Quartz Counters, Walk-In Closet(s), Wired for Data
- Flooring: Carpet, Laminate, Tile
- Basement: Bath/Stubbed,Crawl Space,Sump Pump,Unfinished,Walk-Out Access
- Number of fireplaces: 1
- Fireplace features: Gas, Great Room
- Common walls with other units/homes: No Common Walls
Interior area
- Total structure area: 3,682
- Total interior livable area: 3,682 sqft
- Finished area above ground: 2,771
- Finished area below ground: 0
Property
Parking
- Total spaces: 3
- Parking features: Concrete, Tandem
- Attached garage spaces: 3
Features
- Levels: Two
- Stories: 2
- Patio & porch: Covered, Deck, Patio
- Exterior features: Private Yard, Rain Gutters
- Fencing: Partial
- Has view: Yes
- View description: Mountain(s)
Lot
- Size: 5,767 sqft
- Features: Cul-De-Sac, Greenbelt, Sprinklers In Front
Details
- Parcel number: R0619751
- Zoning: RES
- Special conditions: Standard
Construction
Type & style
- Home type: SingleFamily
- Architectural style: Traditional
- Property subtype: Single Family Residence
Materials
- Frame, Other
- Foundation: Slab
- Roof: Composition
Condition
- Under Construction
- New construction: Yes
- Year built: 2025
Details
- Builder model: Silverthorne
- Builder name: Taylor Morrison
- Warranty included: Yes
Utilities & green energy
- Sewer: Public Sewer
- Water: Public
- Utilities for property: Natural Gas Connected
Community & neighborhood
Security
- Security features: Carbon Monoxide Detector(s), Smoke Detector(s)
Location
- Region: Castle Rock
- Subdivision: Macanta
HOA & financial
HOA
- Has HOA: Yes
- HOA fee: $100 monthly
- Amenities included: Clubhouse, Fitness Center, Pool, Trail(s)
- Services included: Recycling, Trash
- Association name: Macanta Community Association
- Association phone: 303-986-1551
Other
Other facts
- Listing terms: Cash,Conventional,FHA,VA Loan
- Ownership: Builder
Price history
| Date | Event | Price |
|---|---|---|
| 6/5/2025 | Sold | $885,000-0.4%$240/sqft |
Source: | ||
| 4/18/2025 | Pending sale | $888,990$241/sqft |
Source: | ||
| 3/13/2025 | Price change | $888,990-0.3%$241/sqft |
Source: | ||
| 2/18/2025 | Price change | $891,939+0.3%$242/sqft |
Source: | ||
| 1/9/2025 | Price change | $888,990+0%$241/sqft |
Source: | ||
Public tax history
| Year | Property taxes | Tax assessment |
|---|---|---|
| 2025 | $5,964 +16.8% | $29,280 -19.3% |
| 2024 | $5,107 | $36,290 +18.5% |
| 2023 | -- | $30,620 |
Find assessor info on the county website
Neighborhood: 80108
Nearby schools
GreatSchools rating
- 6/10Sage Canyon Elementary SchoolGrades: K-5Distance: 2.4 mi
- 5/10Mesa Middle SchoolGrades: 6-8Distance: 3.7 mi
- 7/10Douglas County High SchoolGrades: 9-12Distance: 3 mi
Schools provided by the listing agent
- Elementary: Legacy Point
- Middle: Sagewood
- High: Ponderosa
- District: Douglas RE-1
Source: REcolorado. This data may not be complete. We recommend contacting the local school district to confirm school assignments for this home.
Get a cash offer in 3 minutes
Find out how much your home could sell for in as little as 3 minutes with a no-obligation cash offer.
Estimated market value
$886,800
Get a cash offer in 3 minutes
Find out how much your home could sell for in as little as 3 minutes with a no-obligation cash offer.
Estimated market value
$886,800

