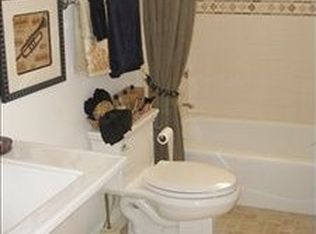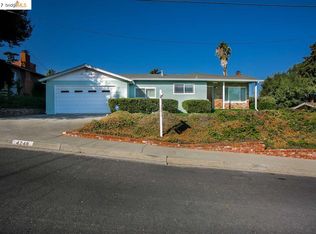Sold for $650,000
$650,000
4237 Ridge Dr, Pittsburg, CA 94565
3beds
1,406sqft
Residential, Single Family Residence
Built in 1959
6,969.6 Square Feet Lot
$616,500 Zestimate®
$462/sqft
$3,050 Estimated rent
Home value
$616,500
$586,000 - $647,000
$3,050/mo
Zestimate® history
Loading...
Owner options
Explore your selling options
What's special
Welcome to 4237 Ridge Drive tucked back in the quiet and prestigious Silver Saddle neighborhood. This a great location for commuters, being perfectly located just a short drive away from Kirker Pass Rd and Hwy-4, but not so close as to have any of the noise or downsides. Let your kids walk around and explore this safe area. They’ll play for hours at Highlands Park, or walk just across the way to school at Highlands Elementary and Hillview Junior High. It is also just a short trip to a great shopping center with groceries and restaurants as well. End the day by relaxing in your secluded, private backyard with your loved ones since you have ample parking with a 2-car garage and an extra long driveway for your guests. This home has a great room area with large family/living area complete with fireplace adjacent to a cook's dream kitchen with double ovens, large capacity refrigerator and five burner gas cooktop. This turn-key home features all the upgrades you could want! high end bathrooms and kitchen, luxury flooring, and a fresh coat of paint throughout. It has central heating and A/C to top it all off. You must come see this wonderful 3 bedroom 2 bathroom home before it is gone! Open House this Saturday 1-3 and Sunday 12-2
Zillow last checked: 8 hours ago
Listing updated: August 25, 2023 at 09:37am
Listed by:
Max Manatt DRE #01957416 925-980-3375,
Keller Williams Tri-valley
Bought with:
Steven Trumbo, DRE #02121290
Home Buyers Realty
Source: Bay East AOR,MLS#: 41020190
Facts & features
Interior
Bedrooms & bathrooms
- Bedrooms: 3
- Bathrooms: 2
- Full bathrooms: 2
Kitchen
- Features: 220 Volt Outlet, Dishwasher, Double Oven, Garbage Disposal, Gas Range/Cooktop, Microwave, Refrigerator
Heating
- Forced Air
Cooling
- Has cooling: Yes
Appliances
- Included: Dishwasher, Double Oven, Gas Range, Microwave, Refrigerator, Dryer, Washer
Features
- Flooring: Laminate, Vinyl, Carpet
- Number of fireplaces: 1
- Fireplace features: Family Room
Interior area
- Total structure area: 1,406
- Total interior livable area: 1,406 sqft
Property
Parking
- Total spaces: 6
- Parking features: Garage Faces Side, On Street, Garage Door Opener
- Attached garage spaces: 2
- Has uncovered spaces: Yes
Features
- Levels: One
- Stories: 1
- Exterior features: Low Maintenance, Private Entrance
- Pool features: None
- Fencing: Fenced,Wood
Lot
- Size: 6,969 sqft
- Features: Front Yard, Street Light(s), Back Yard, Side Yard, Landscape Back, Landscape Front, Yard Space
Details
- Parcel number: 0890760176
- Special conditions: Standard
Construction
Type & style
- Home type: SingleFamily
- Architectural style: Traditional
- Property subtype: Residential, Single Family Residence
Materials
- Brick, Stucco
- Roof: Shingle
Condition
- Existing
- New construction: No
- Year built: 1959
Utilities & green energy
- Electric: No Solar, 220 Volts in Kitchen, 220 Volts in Laundry
- Utilities for property: Cable Available, DSL Available, Internet Available
Community & neighborhood
Security
- Security features: Carbon Monoxide Detector(s), Double Strapped Water Heater
Location
- Region: Pittsburg
- Subdivision: Pittsburg Height
Other
Other facts
- Listing agreement: Excl Right
- Price range: $650K - $650K
- Listing terms: Call Listing Agent
Price history
| Date | Event | Price |
|---|---|---|
| 4/6/2023 | Sold | $650,000+10.4%$462/sqft |
Source: | ||
| 3/8/2023 | Pending sale | $589,000$419/sqft |
Source: | ||
| 2/25/2023 | Price change | $589,000-4.5%$419/sqft |
Source: | ||
| 11/20/2022 | Pending sale | $617,000+48.7%$439/sqft |
Source: | ||
| 11/10/2022 | Sold | $415,000$295/sqft |
Source: | ||
Public tax history
| Year | Property taxes | Tax assessment |
|---|---|---|
| 2025 | $8,441 +5.2% | $676,260 +2% |
| 2024 | $8,026 -13.6% | $663,000 +59.8% |
| 2023 | $9,286 +381.1% | $415,000 +305.8% |
Find assessor info on the county website
Neighborhood: 94565
Nearby schools
GreatSchools rating
- 4/10Highlands Elementary SchoolGrades: K-5Distance: 0.3 mi
- 4/10Hillview Junior High SchoolGrades: 6-8Distance: 0.5 mi
- 4/10Pittsburg Senior High SchoolGrades: 9-12Distance: 1.6 mi
Schools provided by the listing agent
- District: Pittsburg (925) 473-4000
Source: Bay East AOR. This data may not be complete. We recommend contacting the local school district to confirm school assignments for this home.
Get a cash offer in 3 minutes
Find out how much your home could sell for in as little as 3 minutes with a no-obligation cash offer.
Estimated market value$616,500
Get a cash offer in 3 minutes
Find out how much your home could sell for in as little as 3 minutes with a no-obligation cash offer.
Estimated market value
$616,500

