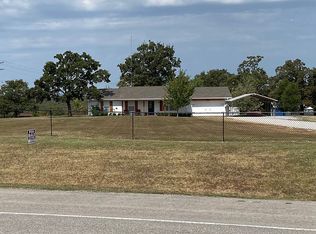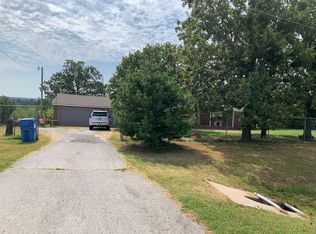Sold for $541,000
$541,000
4237 New Prue Rd, Sand Springs, OK 74063
3beds
2,938sqft
Single Family Residence
Built in 2007
7.53 Acres Lot
$557,500 Zestimate®
$184/sqft
$2,614 Estimated rent
Home value
$557,500
Estimated sales range
Not available
$2,614/mo
Zestimate® history
Loading...
Owner options
Explore your selling options
What's special
This pastoral 7 acre + setting features one level, full brick home with 1800 sq ft insulated workshop wired for 240 V. Located just 20 minutes from Tulsa and a short drive from 2 lakes. No HOA. Perfect for horses\hobby pets\farming with deluxe chicken coop and loafing shed. Lots of parking with circle drive and gated private drive from shop to New Prue Road. Inside you will find inground storm shelter located in the garage, vaulted great room, 2"x6" quality construction and luxury vinyl flooring. The hallway is 52" wide and there are low thresholds for excellent mobility in the home. You can enjoy watching wildlife from the covered back porch. Welcome to your country home!
Zillow last checked: 9 hours ago
Listing updated: September 03, 2024 at 02:19pm
Listed by:
Lori Evans 918-606-3913,
McGraw, REALTORS
Bought with:
Terrie L Baker, 131722
Keller Williams Advantage
Source: MLS Technology, Inc.,MLS#: 2425356 Originating MLS: MLS Technology
Originating MLS: MLS Technology
Facts & features
Interior
Bedrooms & bathrooms
- Bedrooms: 3
- Bathrooms: 3
- Full bathrooms: 2
- 1/2 bathrooms: 1
Primary bedroom
- Description: Master Bedroom,Private Bath,Separate Closets,Walk-in Closet
- Level: First
Bedroom
- Description: Bedroom,Walk-in Closet
- Level: First
Bedroom
- Description: Bedroom,Walk-in Closet
- Level: First
Primary bathroom
- Description: Master Bath,Bathtub,Full Bath,Separate Shower,Whirlpool
- Level: First
Bathroom
- Description: Hall Bath,Bathtub,Full Bath
- Level: First
Dining room
- Description: Dining Room,Formal
- Level: First
Kitchen
- Description: Kitchen,Breakfast Nook
- Level: First
Living room
- Description: Living Room,Great Room
- Level: First
Office
- Description: Office,
- Level: First
Utility room
- Description: Utility Room,Inside,Separate,Sink
- Level: First
Heating
- Central, Electric, Multiple Heating Units
Cooling
- Central Air, 2 Units
Appliances
- Included: Convection Oven, Dishwasher, Disposal, Microwave, Oven, Range, Refrigerator, Stove, Electric Water Heater, Gas Oven, Gas Range
- Laundry: Electric Dryer Hookup
Features
- Attic, Granite Counters, High Ceilings, Vaulted Ceiling(s)
- Flooring: Carpet, Tile, Vinyl
- Doors: Storm Door(s)
- Windows: Vinyl
- Basement: None
- Has fireplace: No
Interior area
- Total structure area: 2,938
- Total interior livable area: 2,938 sqft
Property
Parking
- Total spaces: 2
- Parking features: Garage Faces Side, Workshop in Garage
- Garage spaces: 2
Accessibility
- Accessibility features: Accessible Kitchen, Accessible Entrance, Accessible Hallway(s)
Features
- Levels: One
- Stories: 1
- Patio & porch: Covered, Patio
- Exterior features: Concrete Driveway
- Pool features: None
- Fencing: Chain Link,Full
- Waterfront features: Other
- Body of water: Keystone Lake
Lot
- Size: 7.53 Acres
- Features: Mature Trees
Details
- Additional structures: Second Garage
- Parcel number: 570000075
- Horses can be raised: Yes
- Horse amenities: Horses Allowed
Construction
Type & style
- Home type: SingleFamily
- Architectural style: Ranch
- Property subtype: Single Family Residence
Materials
- Brick, Wood Frame
- Foundation: Slab
- Roof: Asphalt,Fiberglass
Condition
- Year built: 2007
Utilities & green energy
- Sewer: Septic Tank
- Water: Public
- Utilities for property: Cable Available, Electricity Available, Phone Available, Water Available
Community & neighborhood
Security
- Security features: Storm Shelter, Security System Owned, Smoke Detector(s)
Location
- Region: Sand Springs
- Subdivision: Woodlake Acres
Other
Other facts
- Listing terms: Conventional,FHA,VA Loan
Price history
| Date | Event | Price |
|---|---|---|
| 9/3/2024 | Sold | $541,000-1.5%$184/sqft |
Source: | ||
| 7/22/2024 | Pending sale | $549,000$187/sqft |
Source: | ||
| 7/19/2024 | Listed for sale | $549,000+61.5%$187/sqft |
Source: | ||
| 2/25/2020 | Sold | $340,000-2.9%$116/sqft |
Source: | ||
| 1/30/2020 | Pending sale | $350,000$119/sqft |
Source: McGraw, REALTORS #2002126 Report a problem | ||
Public tax history
| Year | Property taxes | Tax assessment |
|---|---|---|
| 2024 | $3,639 -1.4% | $40,800 |
| 2023 | $3,689 +1.3% | $40,800 |
| 2022 | $3,641 0% | $40,800 |
Find assessor info on the county website
Neighborhood: 74063
Nearby schools
GreatSchools rating
- 8/10Prue Elementary SchoolGrades: PK-8Distance: 4.2 mi
- 3/10Prue High SchoolGrades: 9-12Distance: 4.2 mi
Schools provided by the listing agent
- Elementary: Prue
- High: Prue
- District: Prue - Sch Dist (60)
Source: MLS Technology, Inc.. This data may not be complete. We recommend contacting the local school district to confirm school assignments for this home.
Get pre-qualified for a loan
At Zillow Home Loans, we can pre-qualify you in as little as 5 minutes with no impact to your credit score.An equal housing lender. NMLS #10287.
Sell for more on Zillow
Get a Zillow Showcase℠ listing at no additional cost and you could sell for .
$557,500
2% more+$11,150
With Zillow Showcase(estimated)$568,650

