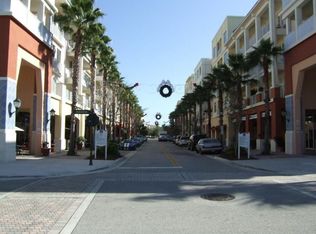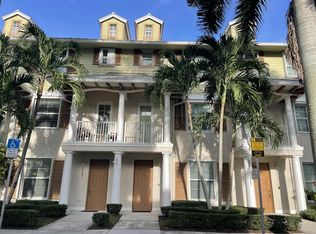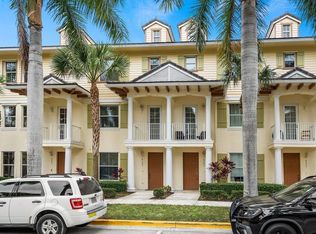Sold for $545,000
$545,000
4237 E Main Street, Jupiter, FL 33458
4beds
2,193sqft
Townhouse
Built in 2004
2,117 Square Feet Lot
$637,400 Zestimate®
$249/sqft
$4,383 Estimated rent
Home value
$637,400
$593,000 - $682,000
$4,383/mo
Zestimate® history
Loading...
Owner options
Explore your selling options
What's special
Live/Work Zoned End Unit In the Heart of ALL Abacoa Offers! Enjoy Working From Home & Having Your Business in this Incredicble Location. Some Features Include High Celings Throughout, Over 2,100 Liv Sqft, 2021 AC, All 2025 Stainless Steal Kitchen Appliances, Metal Roof, Elevator Chair, Great Guest Parking, A Rated Schools, Bright Natural Light, New Washer, Dryer & Water Heater. New Exterior Paint and Pressure Cleaing in March. Across Street from Resort Style Pool & On Site Manager. Gym Coming Soon! Next to Tennis, Skate Park, FAU, Downtown Abacoa w/ Concerts @ Abacoa Amphitheater, Restaurants, Shopping Coffee Shop, Annual Festivals, Gym, Brew House & Much More! Enjoy Baseball Games @ Roger Dean Stadium (Spring Training Location of the St. Louis Cardinals and Miami Marlins). Easy Access to Major Highways. 25 Min To Palm Beach International Airport & Palm Beach Island. Close to Jupiter Beaches, Abacoa Public Golf Course, Marinas, Boat Clubs, Recreational Parks, Great Restaurants & High End Shopping. Close to Jupiter Beaches, Abacoa Public Golf Course, Marinas, Boat Clubs, Recreational Parks, 300 Acre Preserve, Alton, Great Restaurants & High End Shopping.
Zillow last checked: 8 hours ago
Listing updated: June 05, 2025 at 01:28pm
Listed by:
Mindy M Heilman 561-722-9779,
Compass Florida LLC
Bought with:
Anne B Bosso
Robert Bosso Rlty Ser., Inc
Source: BeachesMLS,MLS#: RX-11066266 Originating MLS: Beaches MLS
Originating MLS: Beaches MLS
Facts & features
Interior
Bedrooms & bathrooms
- Bedrooms: 4
- Bathrooms: 4
- Full bathrooms: 2
- 1/2 bathrooms: 2
Primary bedroom
- Level: T
- Area: 225
- Dimensions: 15 x 15
Kitchen
- Level: 2
- Area: 66
- Dimensions: 11 x 6
Living room
- Level: 2
- Area: 255
- Dimensions: 17 x 15
Heating
- Central, Electric
Cooling
- Central Air, Electric
Appliances
- Included: Dishwasher, Dryer, Microwave, Electric Range, Refrigerator, Washer, Electric Water Heater
- Laundry: Inside, Laundry Closet
Features
- Entry Lvl Lvng Area, Pantry, Upstairs Living Area, Volume Ceiling, Walk-In Closet(s)
- Flooring: Carpet, Ceramic Tile
- Windows: Blinds, Shutters, Accordion Shutters (Partial), Impact Glass (Partial), Skylight(s)
- Common walls with other units/homes: Corner
Interior area
- Total structure area: 2,760
- Total interior livable area: 2,193 sqft
Property
Parking
- Total spaces: 8
- Parking features: Driveway, Garage - Attached, On Street
- Attached garage spaces: 2
- Uncovered spaces: 6
Features
- Levels: Multi/Split
- Stories: 3
- Exterior features: Auto Sprinkler, Covered Balcony
- Pool features: Community
- Has view: Yes
- View description: Garden, Pool
- Waterfront features: None
Lot
- Size: 2,117 sqft
- Features: < 1/4 Acre, Sidewalks, West of US-1
Details
- Parcel number: 30424123070000334
- Zoning: MXD(ci
Construction
Type & style
- Home type: Townhouse
- Architectural style: Contemporary,Key West
- Property subtype: Townhouse
Materials
- CBS
- Roof: Metal
Condition
- Resale
- New construction: No
- Year built: 2004
Utilities & green energy
- Sewer: Public Sewer
- Water: Public
- Utilities for property: Cable Connected, Electricity Connected
Community & neighborhood
Security
- Security features: Fire Sprinkler System
Community
- Community features: Ball Field, Basketball, Bike - Jog, Business Center, Clubhouse, Community Room, Fitness Center, Fitness Trail, Golf, Park, Picnic Area, Playground, Putting Green, Sidewalks, Tennis Court(s), No Membership Avail
Location
- Region: Jupiter
- Subdivision: Antigua
HOA & financial
HOA
- Has HOA: Yes
- HOA fee: $306 monthly
- Services included: Cable TV, Common Areas, Maintenance Grounds, Maintenance Structure, Manager, Reserve Funds
Other fees
- Application fee: $400
Other
Other facts
- Listing terms: Cash,Conventional,FHA
Price history
| Date | Event | Price |
|---|---|---|
| 6/26/2025 | Listing removed | $2,200$1/sqft |
Source: Zillow Rentals Report a problem | ||
| 6/18/2025 | Price change | $2,200-4.3%$1/sqft |
Source: Zillow Rentals Report a problem | ||
| 6/17/2025 | Listed for rent | $2,300$1/sqft |
Source: Zillow Rentals Report a problem | ||
| 6/5/2025 | Sold | $545,000-6.8%$249/sqft |
Source: | ||
| 4/15/2025 | Pending sale | $585,000$267/sqft |
Source: | ||
Public tax history
| Year | Property taxes | Tax assessment |
|---|---|---|
| 2024 | $5,617 +2.1% | $311,716 +3% |
| 2023 | $5,502 +0.8% | $302,637 +3% |
| 2022 | $5,461 +1.9% | $293,822 +3% |
Find assessor info on the county website
Neighborhood: 33458
Nearby schools
GreatSchools rating
- NALighthouse Elementary SchoolGrades: PK-2Distance: 1 mi
- 8/10Independence Middle SchoolGrades: 6-8Distance: 0.3 mi
- 6/10William T. Dwyer High SchoolGrades: PK,9-12Distance: 1.5 mi
Schools provided by the listing agent
- Elementary: Lighthouse Elementary School
- Middle: Independence Middle School
- High: Jupiter High School
Source: BeachesMLS. This data may not be complete. We recommend contacting the local school district to confirm school assignments for this home.
Get a cash offer in 3 minutes
Find out how much your home could sell for in as little as 3 minutes with a no-obligation cash offer.
Estimated market value$637,400
Get a cash offer in 3 minutes
Find out how much your home could sell for in as little as 3 minutes with a no-obligation cash offer.
Estimated market value
$637,400


