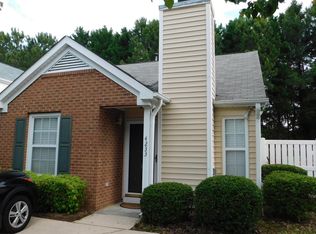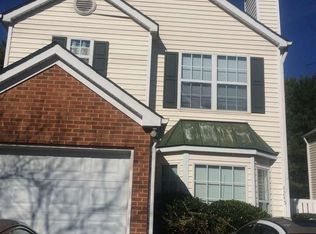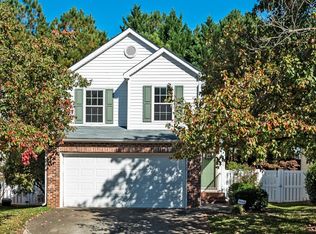Super cute home with first floor master. This home has been updated with tons of great features! The home features new solid wood kitchen shaker style cabinets, upgraded white ice granite counter tops, SS appliances, luxury vinyl plank flooring, 48 oz plush carpeting & designer bathroom cabinets!! All for under $200k. Completely repainted, the smooth ceilings downstairs, new lighting & door hardware as well. Conveniently located less than 15 minutes to downtown Raleigh
This property is off market, which means it's not currently listed for sale or rent on Zillow. This may be different from what's available on other websites or public sources.


