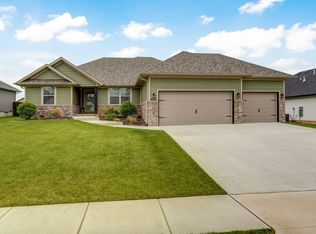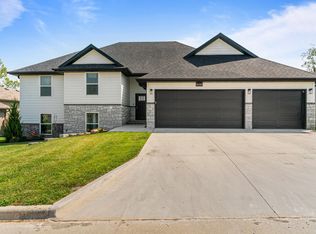Closed
Price Unknown
4236 Tuscany Circle, Ozark, MO 65721
4beds
3,264sqft
Single Family Residence
Built in 2022
10,018.8 Square Feet Lot
$528,800 Zestimate®
$--/sqft
$3,004 Estimated rent
Home value
$528,800
$481,000 - $582,000
$3,004/mo
Zestimate® history
Loading...
Owner options
Explore your selling options
What's special
Welcome to this stunning Third-Day Built home in Olde World Estates! This exquisite 4-bedroom, 3-bathroom craftsman-style home offers 3,264 sq. ft. of meticulously designed living space. The home sits on a .23-acre lot, providing both elegance & functionality.The living room greets you with soaring cathedral ceilings, beam work, & a floor-to-ceiling stone gas fireplace. The engineered hardwood flooring runs through the living area upstairs & the master bedroom, adding warmth & sophistication. Beautiful craftsman trim & wood windows enhance the home's aesthetic. The chef's kitchen includes granite countertops, floor-to-ceiling custom cabinetry, a gas stove, & high-end finishes. The bathrooms also feature granite, adding luxury & durability to every space.The split-bedroom layout offers privacy for the master suite, which boasts a massive walk-in closet with built-in shelving & a luxurious master bathroom with a custom shower, floor-to-ceiling tiles, & a spa-like soaking tub.Upstairs, enjoy a large screened-in porch--perfect for relaxing or entertaining. The finished basement offers a second living area, wet bar, two bedrooms, a registered safe room, & plenty of storage. There's also a large unfinished area ideal for a gym, office, or movie room.The exterior features vertical siding & hardy board, adding durability & curb appeal. A three-car garage, full sprinkler system, & privacy-fenced yard complete the home's exterior. A water softener system is included for added comfort. Located in a quiet, well-maintained neighborhood, this home offers quick access to local amenities, schools, & recreational opportunities.Don't miss your chance to own this exceptional Third-Day Built home!Owner/Agent
Zillow last checked: 8 hours ago
Listing updated: February 28, 2025 at 05:48pm
Listed by:
Samantha Cherry 417-307-8815,
EXP Realty LLC
Bought with:
Laura Pointer, 2025002932
EXP Realty, LLC.
Source: SOMOMLS,MLS#: 60284168
Facts & features
Interior
Bedrooms & bathrooms
- Bedrooms: 4
- Bathrooms: 3
- Full bathrooms: 3
Heating
- Forced Air, Natural Gas
Cooling
- Central Air, Ceiling Fan(s)
Appliances
- Included: Dishwasher, Gas Water Heater, Free-Standing Gas Oven, Exhaust Fan, Microwave, Water Softener Owned, Refrigerator, Disposal
- Laundry: Main Level, W/D Hookup
Features
- Soaking Tub, Granite Counters, Beamed Ceilings, Vaulted Ceiling(s), High Ceilings, Walk-In Closet(s), Walk-in Shower, Wet Bar, High Speed Internet
- Flooring: Carpet, Tile, Hardwood
- Windows: Tilt-In Windows, Double Pane Windows
- Basement: Walk-Out Access,Sump Pump,Storage Space,Bath/Stubbed,Finished,Full
- Attic: Access Only:No Stairs,Partially Finished
- Has fireplace: Yes
- Fireplace features: Living Room, Blower Fan, Screen, Gas
Interior area
- Total structure area: 3,264
- Total interior livable area: 3,264 sqft
- Finished area above ground: 1,632
- Finished area below ground: 1,632
Property
Parking
- Total spaces: 3
- Parking features: Driveway, Garage Faces Front, Garage Door Opener
- Attached garage spaces: 3
- Has uncovered spaces: Yes
Features
- Levels: One
- Stories: 1
- Patio & porch: Enclosed, Covered, Rear Porch, Front Porch, Deck, Screened, Patio
- Exterior features: Rain Gutters, Garden, Cable Access
- Fencing: Privacy,Full,Wood
Lot
- Size: 10,018 sqft
Details
- Additional structures: Storm Shelter
- Parcel number: 110209001007035000
Construction
Type & style
- Home type: SingleFamily
- Architectural style: Craftsman
- Property subtype: Single Family Residence
Materials
- HardiPlank Type, Vinyl Siding, Stone
- Foundation: Poured Concrete
- Roof: Composition
Condition
- Year built: 2022
Utilities & green energy
- Sewer: Public Sewer
- Water: Public
- Utilities for property: Cable Available
Green energy
- Energy efficient items: High Efficiency - 90%+
Community & neighborhood
Security
- Security features: Smoke Detector(s), Fire Alarm
Location
- Region: Ozark
- Subdivision: Olde World Estates
HOA & financial
HOA
- HOA fee: $250 annually
- Services included: Common Area Maintenance, Pool
Other
Other facts
- Listing terms: Cash,VA Loan,Conventional
- Road surface type: Asphalt
Price history
| Date | Event | Price |
|---|---|---|
| 2/28/2025 | Sold | -- |
Source: | ||
| 2/2/2025 | Pending sale | $540,000$165/sqft |
Source: | ||
| 12/27/2024 | Listed for sale | $540,000+14.2%$165/sqft |
Source: | ||
| 6/6/2022 | Sold | -- |
Source: | ||
| 6/6/2022 | Pending sale | $473,000$145/sqft |
Source: | ||
Public tax history
| Year | Property taxes | Tax assessment |
|---|---|---|
| 2024 | $6,037 +0.1% | $96,460 |
| 2023 | $6,030 +1025.8% | $96,460 +1028.2% |
| 2022 | $536 | $8,550 |
Find assessor info on the county website
Neighborhood: 65721
Nearby schools
GreatSchools rating
- 9/10Ozark Middle SchoolGrades: 5-6Distance: 1 mi
- 6/10Ozark Jr. High SchoolGrades: 8-9Distance: 2.4 mi
- 8/10Ozark High SchoolGrades: 9-12Distance: 2 mi
Schools provided by the listing agent
- Elementary: OZ West
- Middle: Ozark
- High: Ozark
Source: SOMOMLS. This data may not be complete. We recommend contacting the local school district to confirm school assignments for this home.

