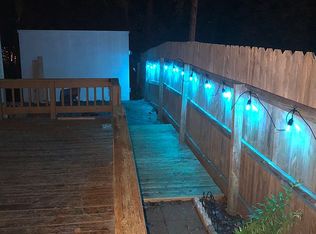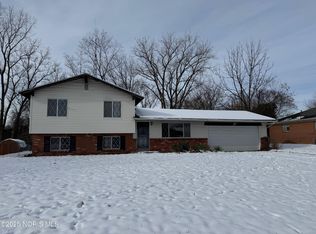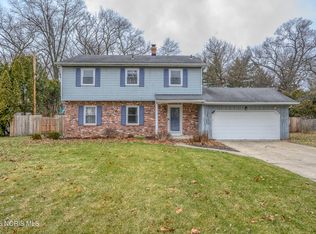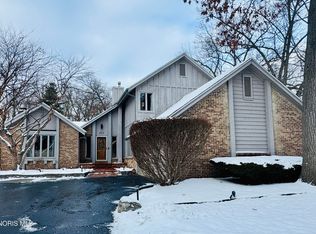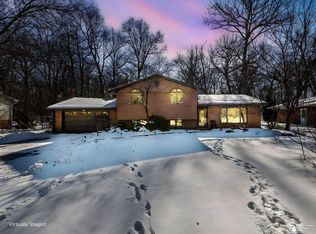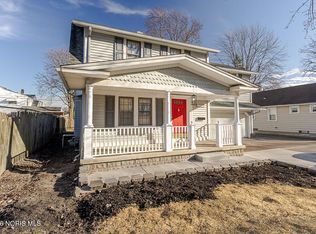4 bedroom brick home outside of Ottawa Hills, close to the University of Toledo. Two-story estate offers abundant natural light, a comfortable flow, and tons of living space. The basement provides additional room for storage or projects, and the back deck is ideal for daily relaxation or entertaining. An attached garage and large concrete driveway complete the property.
For sale
Price cut: $9.9K (12/9)
$300,000
4236 S Terrace View St, Toledo, OH 43607
4beds
2,392sqft
Est.:
Single Family Residence
Built in 1973
0.25 Acres Lot
$295,300 Zestimate®
$125/sqft
$-- HOA
What's special
Attached garageTons of living spaceComfortable flowTwo-story estateAbundant natural light
- 62 days |
- 1,457 |
- 44 |
Zillow last checked: 8 hours ago
Listing updated: December 29, 2025 at 08:03am
Listed by:
Yahya Bdeiri 419-250-7890,
Serenity Realty LLC,
Arslan Adil 419-410-7280,
Serenity Realty LLC
Source: NORIS,MLS#: 10001786
Tour with a local agent
Facts & features
Interior
Bedrooms & bathrooms
- Bedrooms: 4
- Bathrooms: 3
- Full bathrooms: 2
- 1/2 bathrooms: 1
Bedroom 2
- Level: Upper
- Dimensions: 16 x 15
Bedroom 3
- Level: Upper
- Dimensions: 12 x 10
Bedroom 4
- Level: Upper
- Dimensions: 12 x 10
Bedroom 5
- Level: Upper
- Dimensions: 12 x 10
Dining room
- Level: Main
- Dimensions: 20 x 12
Family room
- Level: Main
- Dimensions: 19 x 13
Game room
- Level: Lower
- Dimensions: 35 x 12
Kitchen
- Level: Main
- Dimensions: 14 x 12
Living room
- Level: Main
- Dimensions: 13 x 12
Heating
- Forced Air, Natural Gas
Cooling
- Central Air
Appliances
- Included: Dishwasher, Water Heater, Dryer, Refrigerator, Washer
- Laundry: Gas Dryer Hookup, Main Level
Features
- Primary Bathroom
- Flooring: Carpet, Tile
- Basement: Full
- Number of fireplaces: 1
- Fireplace features: Family Room
- Common walls with other units/homes: No Common Walls
Interior area
- Total structure area: 2,392
- Total interior livable area: 2,392 sqft
Video & virtual tour
Property
Parking
- Total spaces: 4
- Parking features: Concrete, Attached Garage, Driveway, Side By Side
- Garage spaces: 2
- Has uncovered spaces: Yes
Lot
- Size: 0.25 Acres
- Dimensions: 10,800
- Features: Corner Lot
Details
- Parcel number: 2078391
Construction
Type & style
- Home type: SingleFamily
- Property subtype: Single Family Residence
Materials
- Brick
- Foundation: Other
- Roof: Shingle
Condition
- New construction: No
- Year built: 1973
Utilities & green energy
- Electric: Circuit Breakers
- Sewer: Sanitary Sewer
- Water: Public
- Utilities for property: Other
Community & HOA
Community
- Subdivision: Ottawa Hills Heights
HOA
- Has HOA: No
Location
- Region: Toledo
Financial & listing details
- Price per square foot: $125/sqft
- Date on market: 11/25/2025
- Listing terms: Cash,Conventional,FHA,VA Loan
Estimated market value
$295,300
$281,000 - $310,000
$2,362/mo
Price history
Price history
| Date | Event | Price |
|---|---|---|
| 12/9/2025 | Price change | $300,000-3.2%$125/sqft |
Source: NORIS #10001786 Report a problem | ||
| 11/25/2025 | Price change | $309,9000%$130/sqft |
Source: NORIS #10001786 Report a problem | ||
| 10/14/2025 | Price change | $310,000-2.8%$130/sqft |
Source: NORIS #6129107 Report a problem | ||
| 5/14/2025 | Price change | $319,000-3%$133/sqft |
Source: NORIS #6129107 Report a problem | ||
| 5/4/2025 | Listed for sale | $329,000+131.7%$138/sqft |
Source: NORIS #6129107 Report a problem | ||
Public tax history
Public tax history
Tax history is unavailable.BuyAbility℠ payment
Est. payment
$1,981/mo
Principal & interest
$1453
Property taxes
$423
Home insurance
$105
Climate risks
Neighborhood: Reynolds Corners
Nearby schools
GreatSchools rating
- 4/10Keyser Elementary SchoolGrades: PK-8Distance: 1.5 mi
- 2/10Rogers High SchoolGrades: 9-12Distance: 2 mi
Schools provided by the listing agent
- Elementary: Hawkins
- High: Rogers
Source: NORIS. This data may not be complete. We recommend contacting the local school district to confirm school assignments for this home.
