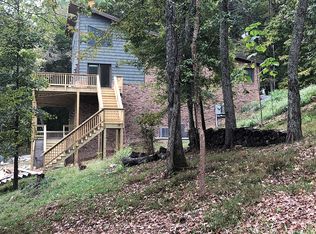WHY WAIT 4 THE WEEKEND,BE 1 W/NATURE EVERYDAY*JUST 20 MIN 2 DWNTWN! SIT ON UR HUGE PORCH & ENJOY UR OWN PRIV WOODS IN THIS HILLSIDE HOME*LWR LEV 2BD/1BA APT W/OWN FRPL &PRIV ENTRANCE IS PERFECT 4 RENTAL INCOME OR INLAWS*COME C THIS UNIQUE LOG HOME*C PICS 4 UPDATES & MORE DETAILS!!!
This property is off market, which means it's not currently listed for sale or rent on Zillow. This may be different from what's available on other websites or public sources.
