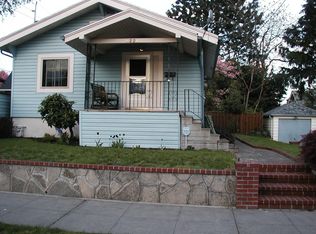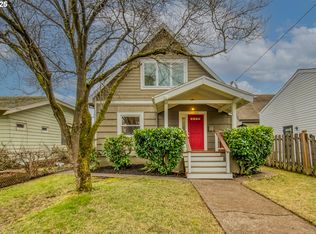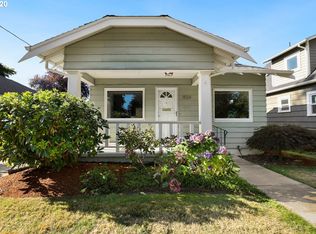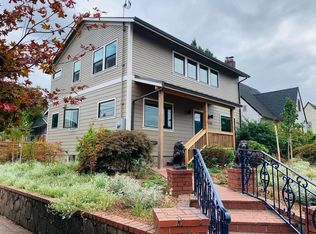Sold
$725,000
4236 NE 19th Ave, Portland, OR 97211
3beds
1,780sqft
Residential, Single Family Residence
Built in 1923
3,049.2 Square Feet Lot
$701,700 Zestimate®
$407/sqft
$2,850 Estimated rent
Home value
$701,700
$653,000 - $758,000
$2,850/mo
Zestimate® history
Loading...
Owner options
Explore your selling options
What's special
Welcome to your dream home in the heart of Portland's vibrant Sabin neighborhood across from the Community Garden and Hydropark. In love with old Portland neighborhoods but craving the ease and dependability of newer construction? We've got you. This thoughtfully renovated home received a studs out renovation ensuring unparalleled quality and comfort.From the light drenched entry (aka mini conservatory), to the generous open floor plan, this home offers ample space for both relaxation and entertaining with chic styling throughout. Step outside to discover a low-maintenance garden oasis, meticulously landscaped to provide tranquility and privacy. Your detached garage offers convenience and additional storage space.From the sleek finishes to the thoughtful design details, every aspect of this home has been crafted with the utmost attention to detail all in one of the most coveted spots in NE Portland! [Home Energy Score = 9. HES Report at https://rpt.greenbuildingregistry.com/hes/OR10190355]
Zillow last checked: 8 hours ago
Listing updated: May 20, 2024 at 06:34am
Listed by:
Kathleen Fulford 503-704-4295,
Think Real Estate,
Hope Beraka 503-679-9243,
Think Real Estate
Bought with:
Katie Sengstake, 200310074
Windermere Realty Trust
Source: RMLS (OR),MLS#: 24547446
Facts & features
Interior
Bedrooms & bathrooms
- Bedrooms: 3
- Bathrooms: 2
- Full bathrooms: 2
- Main level bathrooms: 1
Primary bedroom
- Level: Lower
- Area: 176
- Dimensions: 16 x 11
Bedroom 2
- Level: Main
- Area: 231
- Dimensions: 21 x 11
Bedroom 3
- Level: Main
- Area: 121
- Dimensions: 11 x 11
Dining room
- Features: Ceiling Fan, Kitchen Dining Room Combo
- Level: Main
- Area: 143
- Dimensions: 11 x 13
Family room
- Features: Fireplace
- Level: Lower
- Area: 272
- Dimensions: 17 x 16
Kitchen
- Features: Appliance Garage, Dishwasher, Island, E N E R G Y S T A R Qualified Appliances, Free Standing Range, Free Standing Refrigerator, Plumbed For Ice Maker, Quartz
- Level: Main
- Area: 120
- Width: 12
Living room
- Level: Main
- Area: 192
- Dimensions: 16 x 12
Heating
- Mini Split, Zoned, Fireplace(s)
Cooling
- Has cooling: Yes
Appliances
- Included: Appliance Garage, Dishwasher, Disposal, ENERGY STAR Qualified Appliances, Free-Standing Gas Range, Free-Standing Refrigerator, Gas Appliances, Plumbed For Ice Maker, Range Hood, Stainless Steel Appliance(s), Wine Cooler, Washer/Dryer, Free-Standing Range, Gas Water Heater, Tankless Water Heater
- Laundry: Laundry Room
Features
- Ceiling Fan(s), High Speed Internet, Soaking Tub, Solar Tube(s), Kitchen Dining Room Combo, Kitchen Island, Quartz, Pantry, Tile
- Flooring: Heated Tile, Tile
- Windows: Double Pane Windows, Vinyl Frames, Wood Frames
- Basement: Exterior Entry,Finished,Full
- Number of fireplaces: 1
- Fireplace features: Electric
Interior area
- Total structure area: 1,780
- Total interior livable area: 1,780 sqft
Property
Parking
- Total spaces: 1
- Parking features: On Street, Detached
- Garage spaces: 1
- Has uncovered spaces: Yes
Features
- Stories: 2
- Patio & porch: Patio
- Exterior features: Garden, Gas Hookup, Raised Beds, Yard
- Has view: Yes
- View description: Park/Greenbelt
Lot
- Size: 3,049 sqft
- Features: Corner Lot, Level, SqFt 3000 to 4999
Details
- Additional structures: GasHookup
- Parcel number: R295881
- Zoning: R5
Construction
Type & style
- Home type: SingleFamily
- Architectural style: Farmhouse
- Property subtype: Residential, Single Family Residence
Materials
- Cement Siding, Wood Siding, Insulation and Ceiling Insulation
- Foundation: Concrete Perimeter
- Roof: Composition
Condition
- Restored
- New construction: No
- Year built: 1923
Utilities & green energy
- Gas: Gas Hookup, Gas
- Sewer: Public Sewer
- Water: Public
- Utilities for property: Cable Connected
Green energy
- Indoor air quality: Lo VOC Material
- Water conservation: Dual Flush Toilet
Community & neighborhood
Security
- Security features: Entry, Sidewalk
Location
- Region: Portland
- Subdivision: Sabin
Other
Other facts
- Listing terms: Cash,Conventional
- Road surface type: Paved
Price history
| Date | Event | Price |
|---|---|---|
| 5/20/2024 | Sold | $725,000$407/sqft |
Source: | ||
| 4/26/2024 | Pending sale | $725,000+83.5%$407/sqft |
Source: | ||
| 8/24/2021 | Sold | $395,000$222/sqft |
Source: | ||
| 7/20/2021 | Pending sale | $395,000$222/sqft |
Source: | ||
| 6/8/2021 | Price change | $395,000-7.1%$222/sqft |
Source: | ||
Public tax history
| Year | Property taxes | Tax assessment |
|---|---|---|
| 2025 | $4,771 +3.7% | $177,070 +3% |
| 2024 | $4,600 +4% | $171,920 +3% |
| 2023 | $4,423 +121.4% | $166,910 +123.1% |
Find assessor info on the county website
Neighborhood: Sabin
Nearby schools
GreatSchools rating
- 9/10Sabin Elementary SchoolGrades: PK-5Distance: 0.2 mi
- 8/10Harriet Tubman Middle SchoolGrades: 6-8Distance: 1.5 mi
- 5/10Jefferson High SchoolGrades: 9-12Distance: 1.3 mi
Schools provided by the listing agent
- Elementary: Sabin
- Middle: Harriet Tubman
- High: Grant,Jefferson
Source: RMLS (OR). This data may not be complete. We recommend contacting the local school district to confirm school assignments for this home.
Get a cash offer in 3 minutes
Find out how much your home could sell for in as little as 3 minutes with a no-obligation cash offer.
Estimated market value
$701,700
Get a cash offer in 3 minutes
Find out how much your home could sell for in as little as 3 minutes with a no-obligation cash offer.
Estimated market value
$701,700



