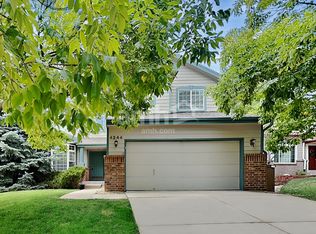Sold for $805,000
$805,000
4236 Lark Sparrow Street, Highlands Ranch, CO 80126
4beds
3,325sqft
Single Family Residence
Built in 1997
7,492 Square Feet Lot
$805,300 Zestimate®
$242/sqft
$3,667 Estimated rent
Home value
$805,300
$765,000 - $846,000
$3,667/mo
Zestimate® history
Loading...
Owner options
Explore your selling options
What's special
This well-designed home offers plenty of space to spread out, featuring a 3-car garage and multiple living areas. A double-sided fireplace connects the inviting family room and a private office with elegant French doors. The kitchen features granite countertops and ample workspace for cooking and meal prep providing both style and functionality. The expansive primary suite includes a fireplace and a 5-piece primary bath with a walk-in closet. Two additional bedrooms and another full bath complete the upstairs. Large windows throughout the home let in lots of natural light. The finished basement provides a private space for guests or is perfect for cozy movie nights, with a kitchenette, a family room, a 4th bedroom, and a 3/4 bath. Built-in shelving in the storage room adds extra organization. Outside, a large patio leads to a spacious backyard with mature trees sturdy enough for a swing, adding a touch of charm. Located just steps from the award-winning Platte River Academy and a scenic trailhead with views of DTC, this home offers both comfort and convenience.
Zillow last checked: 8 hours ago
Listing updated: March 05, 2025 at 09:54am
Listed by:
Debbie Dillman 303-507-6786 debbie.dillman@cbrealty.com,
Coldwell Banker Realty 44
Bought with:
Susie Wargin, 100045543
RE/MAX Alliance
Source: REcolorado,MLS#: 6410843
Facts & features
Interior
Bedrooms & bathrooms
- Bedrooms: 4
- Bathrooms: 4
- Full bathrooms: 2
- 3/4 bathrooms: 1
- 1/2 bathrooms: 1
- Main level bathrooms: 1
Primary bedroom
- Level: Upper
Bedroom
- Level: Upper
Bedroom
- Level: Upper
Bedroom
- Level: Basement
Primary bathroom
- Level: Upper
Bathroom
- Level: Main
Bathroom
- Level: Upper
Bathroom
- Level: Basement
Dining room
- Level: Main
Family room
- Level: Main
Family room
- Level: Basement
Kitchen
- Level: Main
Laundry
- Level: Main
Living room
- Level: Main
Office
- Level: Main
Heating
- Forced Air
Cooling
- Central Air
Appliances
- Included: Bar Fridge, Convection Oven, Cooktop, Dishwasher, Disposal, Double Oven, Dryer, Gas Water Heater, Microwave, Range Hood, Refrigerator, Self Cleaning Oven, Washer
Features
- Ceiling Fan(s), Eat-in Kitchen, Entrance Foyer, Five Piece Bath, Granite Counters, High Ceilings, Open Floorplan, Pantry, Primary Suite, Radon Mitigation System, Smoke Free, Vaulted Ceiling(s), Walk-In Closet(s)
- Flooring: Carpet, Tile, Vinyl
- Windows: Double Pane Windows, Storm Window(s), Window Coverings
- Basement: Finished,Interior Entry,Partial
- Number of fireplaces: 2
- Fireplace features: Family Room, Gas, Master Bedroom
Interior area
- Total structure area: 3,325
- Total interior livable area: 3,325 sqft
- Finished area above ground: 2,356
- Finished area below ground: 919
Property
Parking
- Total spaces: 3
- Parking features: Concrete, Lighted
- Attached garage spaces: 3
Features
- Levels: Two
- Stories: 2
- Patio & porch: Patio
- Exterior features: Gas Valve, Lighting, Private Yard, Rain Gutters
Lot
- Size: 7,492 sqft
- Features: Landscaped, Level, Sprinklers In Front, Sprinklers In Rear
- Residential vegetation: Grassed
Details
- Parcel number: R0393674
- Zoning: PDU
- Special conditions: Standard
Construction
Type & style
- Home type: SingleFamily
- Architectural style: Traditional
- Property subtype: Single Family Residence
Materials
- Brick, Wood Siding
- Foundation: Structural
- Roof: Composition
Condition
- Year built: 1997
Utilities & green energy
- Sewer: Public Sewer
- Water: Public
- Utilities for property: Cable Available, Electricity Connected, Natural Gas Connected
Community & neighborhood
Security
- Security features: Carbon Monoxide Detector(s), Radon Detector, Security System, Smoke Detector(s), Video Doorbell
Location
- Region: Highlands Ranch
- Subdivision: Highlands Ranch Eastridge
HOA & financial
HOA
- Has HOA: Yes
- HOA fee: $171 quarterly
- Amenities included: Fitness Center, Pool, Tennis Court(s), Trail(s)
- Services included: Reserve Fund
- Association name: HRCA
- Association phone: 303-791-2500
Other
Other facts
- Listing terms: Cash,Conventional,FHA,VA Loan
- Ownership: Individual
Price history
| Date | Event | Price |
|---|---|---|
| 3/4/2025 | Sold | $805,000-0.6%$242/sqft |
Source: | ||
| 2/8/2025 | Pending sale | $810,000$244/sqft |
Source: | ||
| 1/30/2025 | Listed for sale | $810,000+39.7%$244/sqft |
Source: | ||
| 5/5/2020 | Sold | $580,000+0.9%$174/sqft |
Source: Public Record Report a problem | ||
| 3/1/2020 | Pending sale | $575,000$173/sqft |
Source: Coldwell Banker Residential Brokerage - Southeast Metro at DTC #7488575 Report a problem | ||
Public tax history
| Year | Property taxes | Tax assessment |
|---|---|---|
| 2025 | $4,641 +0.2% | $54,050 +2.1% |
| 2024 | $4,633 +25.1% | $52,930 -1% |
| 2023 | $3,704 -3.8% | $53,440 +31.8% |
Find assessor info on the county website
Neighborhood: 80126
Nearby schools
GreatSchools rating
- 6/10Fox Creek Elementary SchoolGrades: PK-6Distance: 1.4 mi
- 5/10Cresthill Middle SchoolGrades: 7-8Distance: 0.5 mi
- 9/10Highlands Ranch High SchoolGrades: 9-12Distance: 0.5 mi
Schools provided by the listing agent
- Elementary: Fox Creek
- Middle: Cresthill
- High: Highlands Ranch
- District: Douglas RE-1
Source: REcolorado. This data may not be complete. We recommend contacting the local school district to confirm school assignments for this home.
Get a cash offer in 3 minutes
Find out how much your home could sell for in as little as 3 minutes with a no-obligation cash offer.
Estimated market value$805,300
Get a cash offer in 3 minutes
Find out how much your home could sell for in as little as 3 minutes with a no-obligation cash offer.
Estimated market value
$805,300
