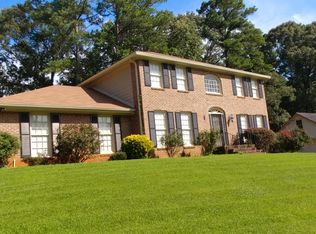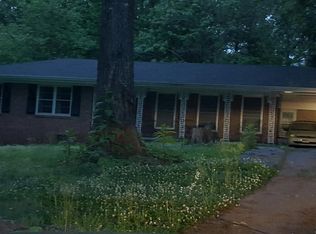Closed
$375,000
4236 Kings Troop Rd, Stone Mountain, GA 30083
4beds
2,741sqft
Single Family Residence, Residential
Built in 1974
0.57 Acres Lot
$364,500 Zestimate®
$137/sqft
$2,613 Estimated rent
Home value
$364,500
$332,000 - $397,000
$2,613/mo
Zestimate® history
Loading...
Owner options
Explore your selling options
What's special
Welcome to 4236 Kings Troop Road, an impeccably upgraded 4-bedroom, 3-bathroom home with 2,741 square feet of living space in beautiful community of Carlisle, Stone Mountain! This spacious two-story home offers an ideal layout, featuring formal living and dining rooms, a cozy breakfast room, and a family room with a vaulted, beamed ceiling and fireplace. The main level includes a bedroom and full bath, along with a laundry room for added convenience. The HOA is optional, giving you the flexibility to enjoy community benefits on your terms. The large primary suite is a true retreat with separate His-and-Hers bathrooms and closets, a sitting room, and an additional fireplace. Recent updates make this home both move-in ready and energy efficient, with a new HVAC in 2024, a roof replaced in 2015, and a water heater in 2019. Durable hardwood flooring is installed throughout, and both the primary and guest bathrooms have been beautifully remodeled. Enjoy outdoor living with new front and back porches crafted from Trex material, a level backyard, a private patio, fresh landscaping with fruit trees, and a shed for extra storage. Other updates include a whole-house carbon filter system, cement siding, freshly painted interiors and exteriors, a kitchen exhaust fan, and a new refrigerator. This home is ideal for everyday living and entertaining, with ample space and thoughtful updates throughout. Don’t miss the chance to explore this remarkable property!
Zillow last checked: 8 hours ago
Listing updated: February 03, 2025 at 10:58pm
Listing Provided by:
Bikash Chhetri,
Virtual Properties Realty.com
Bought with:
Kiana Collado, 385256
Coldwell Banker Realty
Source: FMLS GA,MLS#: 7477838
Facts & features
Interior
Bedrooms & bathrooms
- Bedrooms: 4
- Bathrooms: 3
- Full bathrooms: 3
- Main level bathrooms: 1
- Main level bedrooms: 1
Primary bedroom
- Features: Sitting Room
- Level: Sitting Room
Bedroom
- Features: Sitting Room
Primary bathroom
- Features: Separate His/Hers, Tub/Shower Combo
Dining room
- Features: Separate Dining Room
Kitchen
- Features: Breakfast Room, Cabinets Stain, Laminate Counters, Pantry
Heating
- Natural Gas
Cooling
- Ceiling Fan(s), Central Air
Appliances
- Included: Dishwasher, Electric Range, Gas Water Heater, Microwave, Trash Compactor
- Laundry: Laundry Room, Lower Level
Features
- Beamed Ceilings, Bookcases, Entrance Foyer, High Speed Internet, His and Hers Closets, Walk-In Closet(s)
- Flooring: Hardwood
- Windows: None
- Basement: Crawl Space
- Attic: Pull Down Stairs
- Number of fireplaces: 2
- Fireplace features: Family Room, Gas Log, Gas Starter, Masonry, Master Bedroom
- Common walls with other units/homes: No Common Walls
Interior area
- Total structure area: 2,741
- Total interior livable area: 2,741 sqft
- Finished area above ground: 2,741
Property
Parking
- Total spaces: 2
- Parking features: Attached, Garage, Garage Door Opener, Kitchen Level
- Attached garage spaces: 2
Accessibility
- Accessibility features: None
Features
- Levels: Two
- Stories: 2
- Patio & porch: Patio
- Exterior features: None
- Pool features: None
- Spa features: None
- Fencing: None
- Has view: Yes
- View description: Other
- Waterfront features: None
- Body of water: None
Lot
- Size: 0.57 Acres
- Dimensions: 160 x 109
- Features: Private, Sloped
Details
- Additional structures: None
- Parcel number: 15 227 08 007
- Other equipment: None
- Horse amenities: None
Construction
Type & style
- Home type: SingleFamily
- Architectural style: Colonial,Traditional
- Property subtype: Single Family Residence, Residential
Materials
- Brick, Brick 3 Sides
- Foundation: None
- Roof: Composition
Condition
- Resale
- New construction: No
- Year built: 1974
Utilities & green energy
- Electric: None
- Sewer: Public Sewer
- Water: Public
- Utilities for property: None
Green energy
- Energy efficient items: Thermostat
- Energy generation: None
Community & neighborhood
Security
- Security features: Security System Owned
Community
- Community features: Pool, Tennis Court(s)
Location
- Region: Stone Mountain
- Subdivision: Carlisle
HOA & financial
HOA
- Has HOA: No
Other
Other facts
- Road surface type: Paved
Price history
| Date | Event | Price |
|---|---|---|
| 1/30/2025 | Sold | $375,000-6.1%$137/sqft |
Source: | ||
| 1/13/2025 | Pending sale | $399,500$146/sqft |
Source: | ||
| 10/28/2024 | Listed for sale | $399,500+175.5%$146/sqft |
Source: | ||
| 6/20/2017 | Sold | $145,000$53/sqft |
Source: | ||
| 2/21/2017 | Pending sale | $145,000$53/sqft |
Source: Keller Williams - Atlanta - Decatur #5653185 Report a problem | ||
Public tax history
| Year | Property taxes | Tax assessment |
|---|---|---|
| 2025 | -- | $123,000 -3% |
| 2024 | $3,663 +19.3% | $126,800 -1.5% |
| 2023 | $3,071 -3.5% | $128,680 +18.6% |
Find assessor info on the county website
Neighborhood: 30083
Nearby schools
GreatSchools rating
- 7/10Allgood Elementary SchoolGrades: PK-5Distance: 0.6 mi
- 4/10Freedom Middle SchoolGrades: 6-8Distance: 1.4 mi
- 2/10Clarkston High SchoolGrades: 9-12Distance: 2 mi
Schools provided by the listing agent
- Elementary: Allgood - Dekalb
- Middle: Freedom - Dekalb
- High: Clarkston
Source: FMLS GA. This data may not be complete. We recommend contacting the local school district to confirm school assignments for this home.
Get a cash offer in 3 minutes
Find out how much your home could sell for in as little as 3 minutes with a no-obligation cash offer.
Estimated market value
$364,500
Get a cash offer in 3 minutes
Find out how much your home could sell for in as little as 3 minutes with a no-obligation cash offer.
Estimated market value
$364,500

